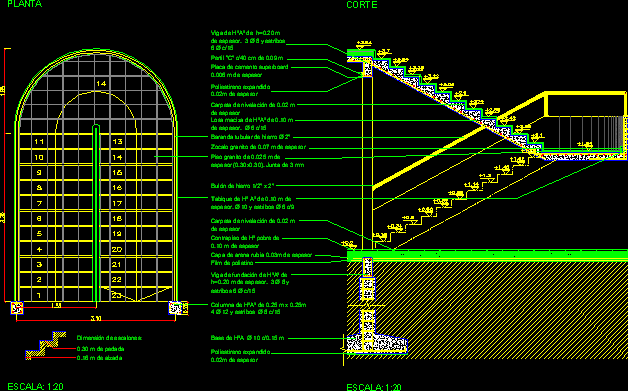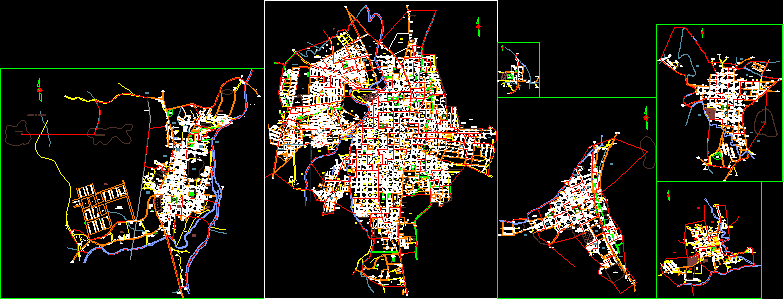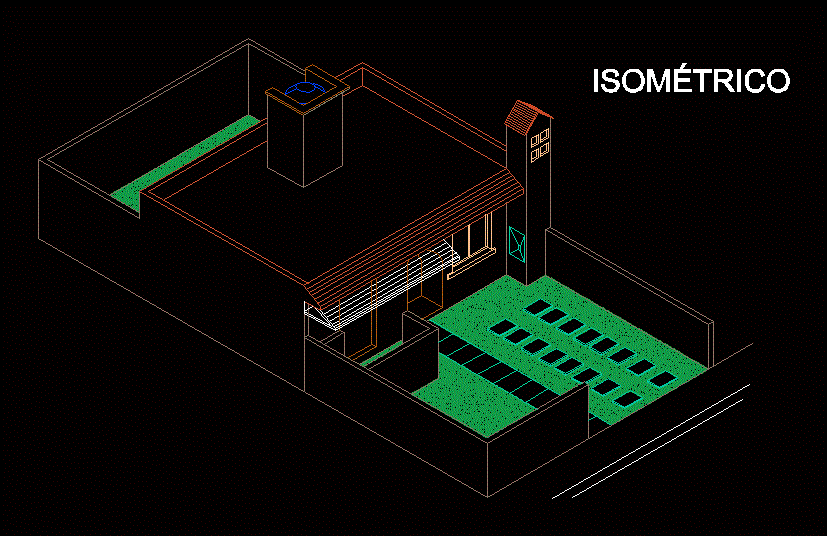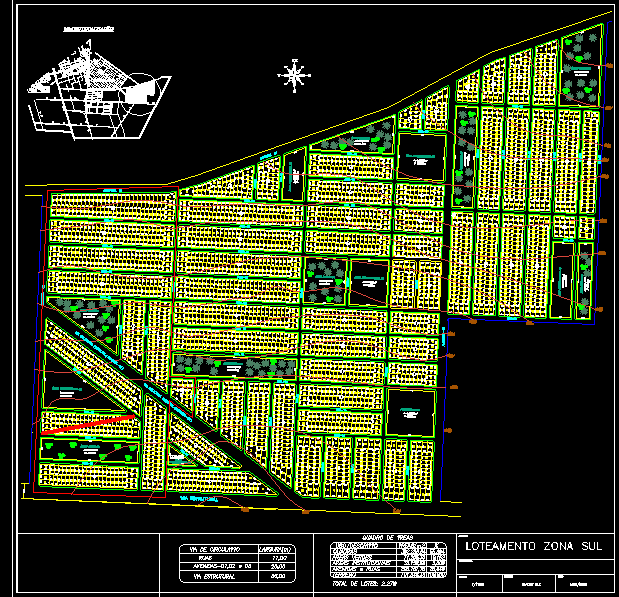Stair Project – Double-L Stair DWG Full Project for AutoCAD
ADVERTISEMENT

ADVERTISEMENT
Stair Project – double-L stair – Plant – Section
Drawing labels, details, and other text information extracted from the CAD file (Translated from Spanish):
septum, thickness. Stirrups, beam of hua, of thickness. Stirrups, base of hua, poor hr subfloor, of thickness, dimension of steps:, from pedada, lifting, scale:, column of hua, Stirrups, beam of foundation of hºaº de, Stirrups, of thickness., cm profile, cement board superboard, of thickness, Expanded polystyrene, of thickness, granite floor of, mm joint thickness, folder leveling, of thickness, thick granite basement, iron tubular rail, solid slab of hua, of thickness., iron bolt, polyethene film, layer of thick blonde sand, Expanded polystyrene, of thickness, folder leveling, of thickness, plant, cut
Raw text data extracted from CAD file:
| Language | Spanish |
| Drawing Type | Full Project |
| Category | Stairways |
| Additional Screenshots |
 |
| File Type | dwg |
| Materials | |
| Measurement Units | |
| Footprint Area | |
| Building Features | Car Parking Lot |
| Tags | autocad, degrau, double, DWG, échelle, escada, escalier, étape, full, ladder, leiter, plant, Project, section, stair, staircase, stairway, step, stufen, treppe, treppen |








