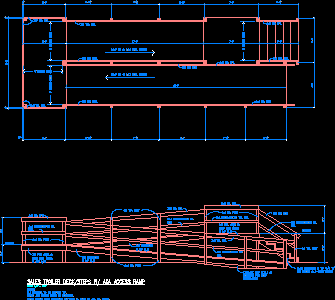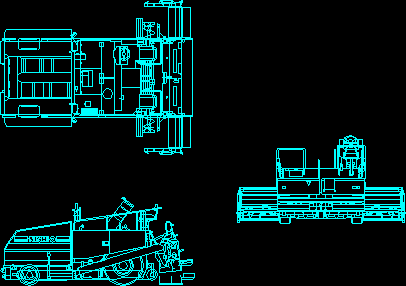Stair Way And Ramp DWG Section for AutoCAD
ADVERTISEMENT

ADVERTISEMENT
Stairs details and ramp in plant and section
Drawing labels, details, and other text information extracted from the CAD file:
minimum clear, ramp up max. incline, minimum clear, wd. rail, minimum clear, wd. rail, intermedeate wd. rail, wd. rail, landing, intermedeate wd. rail, wd. rail, intermedeate wd. rail, wd. rail, intermedeate wd. rail, wd. rail, flr. jsts. band brd., wd. post, stringers, wd. post, flr. jsts. band brd., wd. post, excavate and refill as required for ramp installation, stringers risers treads, wd. post, notes: all material to be treated y.p. brace and cross brace as required. brace under ramp stringers between ea. sets of wd. posts., scale:, sales trailer ada access ramp
Raw text data extracted from CAD file:
| Language | English |
| Drawing Type | Section |
| Category | Stairways |
| Additional Screenshots |
 |
| File Type | dwg |
| Materials | |
| Measurement Units | |
| Footprint Area | |
| Building Features | Deck / Patio |
| Tags | autocad, degrau, details, DWG, échelle, escada, escalier, étape, ladder, leiter, plant, ramp, section, stair, staircase, stairs, stairway, step, stufen, treppe, treppen |








