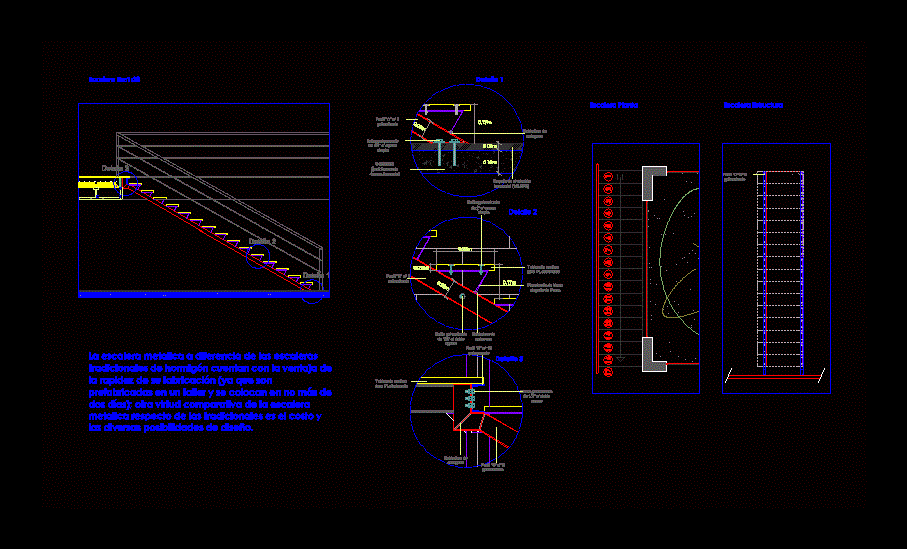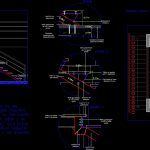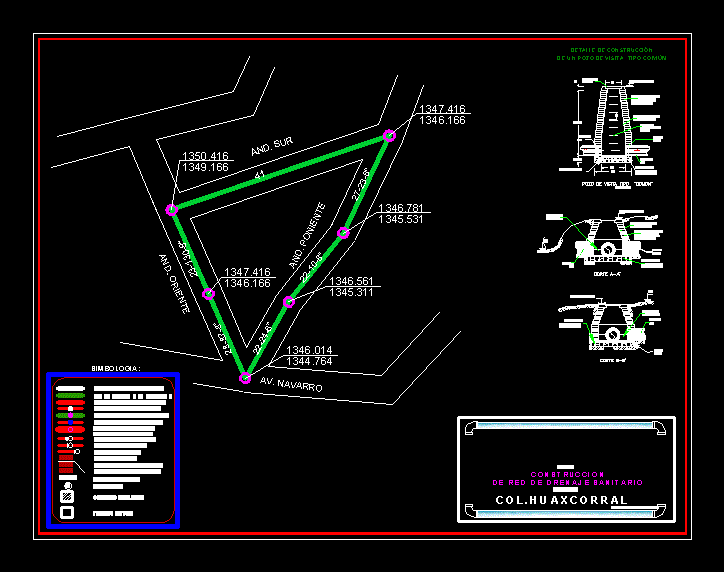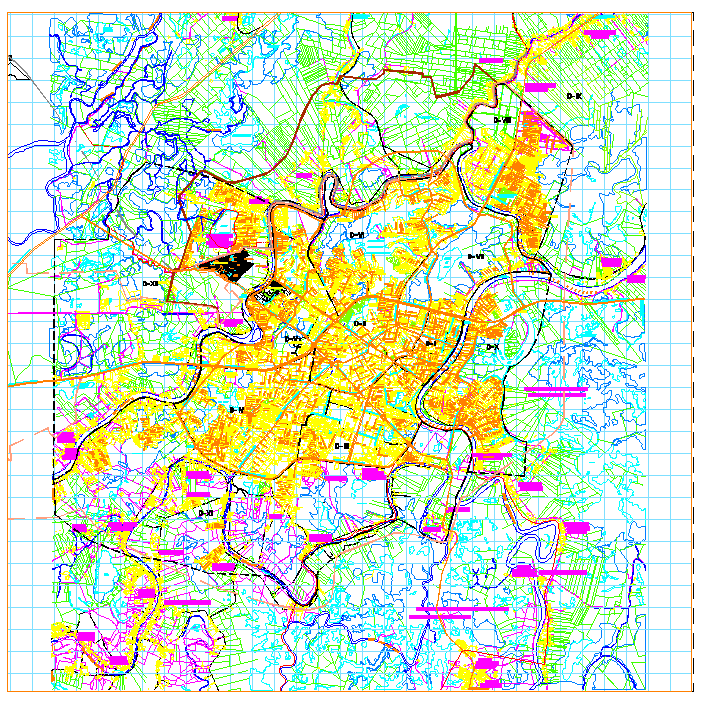Staircase Detail Metal DWG Detail for AutoCAD

Detail of metal stairs. plant and view – details of construction: union with floor junction with the mezzanine and stair detail.
Drawing labels, details, and other text information extracted from the CAD file (Translated from Galician):
Detail, Galvanized profile no, Made of prefabricated steel, Double profile no galvanized welded, Autogenous welding, Galvanized profile no, Of abalone wood, Galvanized grip, Of iron of mm., Double galvanized, Galvanized profile no, Autogenous welding, Double galvanized, Galvanized profile no, Of abalone wood, Autogenous welding, Horizontal, Galvanized grip, Galvanized profile no, Headline: arq. Falabella maria t., Alvaro agustina, Assistant: arq. Fabian, Flat ladder details, Plant, Structure, Detail, Autogenous welding, Horizontal, Galvanized grip, Galvanized profile no, Detail, Autogenous welding, Galvanized profile no, Of abalone wood, Galvanized grip, Of iron of mm., Double galvanized, Galvanized profile no, Autogenous welding, Double galvanized, Galvanized profile no, Of abalone wood, Ladder, Stair plant, Stair structure, Galvanized profile no, The metallic ladder differs from the traditional stairs of concrete have the advantage of the speed of their manufacture that they are prefabricated in a workshop are placed in no more than two other comparative virtue of the metal ladder with respect to the traditional ones is the cost the various possibilities Of design
Raw text data extracted from CAD file:
Drawing labels, details, and other text information extracted from the CAD file (Translated from Galician):
Detail, galvanized profile no, made of prefabricated steel, double profile no galvanized welded, autogena welding, galvanized profile no, of abalone wood, galvanized grip, of iron of mm., double galvanized, galvanized profile no, autogena welding, double galvanized, galvanized profile no, of abalone wood, autogena welding, of horizontal, galvanized grip, galvanized profile no, headline: arq. falabella maria t., alvaro agustina, assistant: arq. fabian, flat ladder details, plant, structure, Detail, autogena welding, of horizontal, galvanized grip, galvanized profile no, Detail, autogena welding, galvanized profile no, of abalone wood, galvanized grip, of iron of mm., double galvanized, galvanized profile no, autogena welding, double galvanized, galvanized profile no, of abalone wood, ladder, stair plant, stair structure, galvanized profile no, the metallic ladder differs from the traditional stairs of concrete have the advantage of the speed of their manufacture that they are prefabricated in a workshop are placed in no more than two other comparative virtue of the metal ladder with respect to the traditional ones is the cost the various possibilities of design
Raw text data extracted from CAD file:
| Language | N/A |
| Drawing Type | Detail |
| Category | Stairways |
| Additional Screenshots |
 |
| File Type | dwg |
| Materials | Concrete, Steel, Wood, Other |
| Measurement Units | |
| Footprint Area | |
| Building Features | Car Parking Lot |
| Tags | autocad, construction, degrau, DETAIL, details, DWG, échelle, escada, escalier, étape, floor, junction, ladder, leiter, metal, plant, staircase, stairs, stairway, step, stufen, treppe, treppen, union, View |








