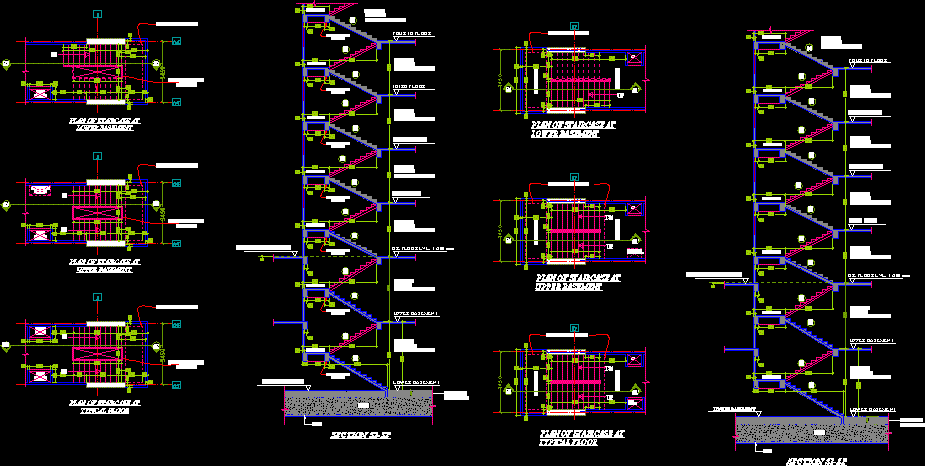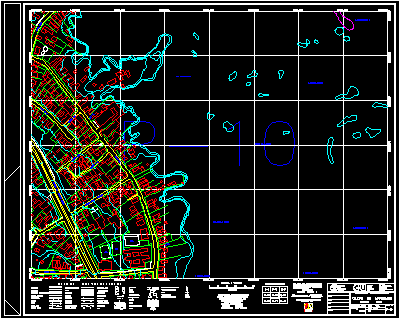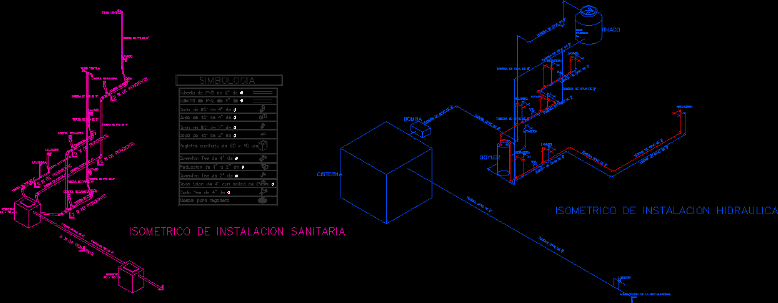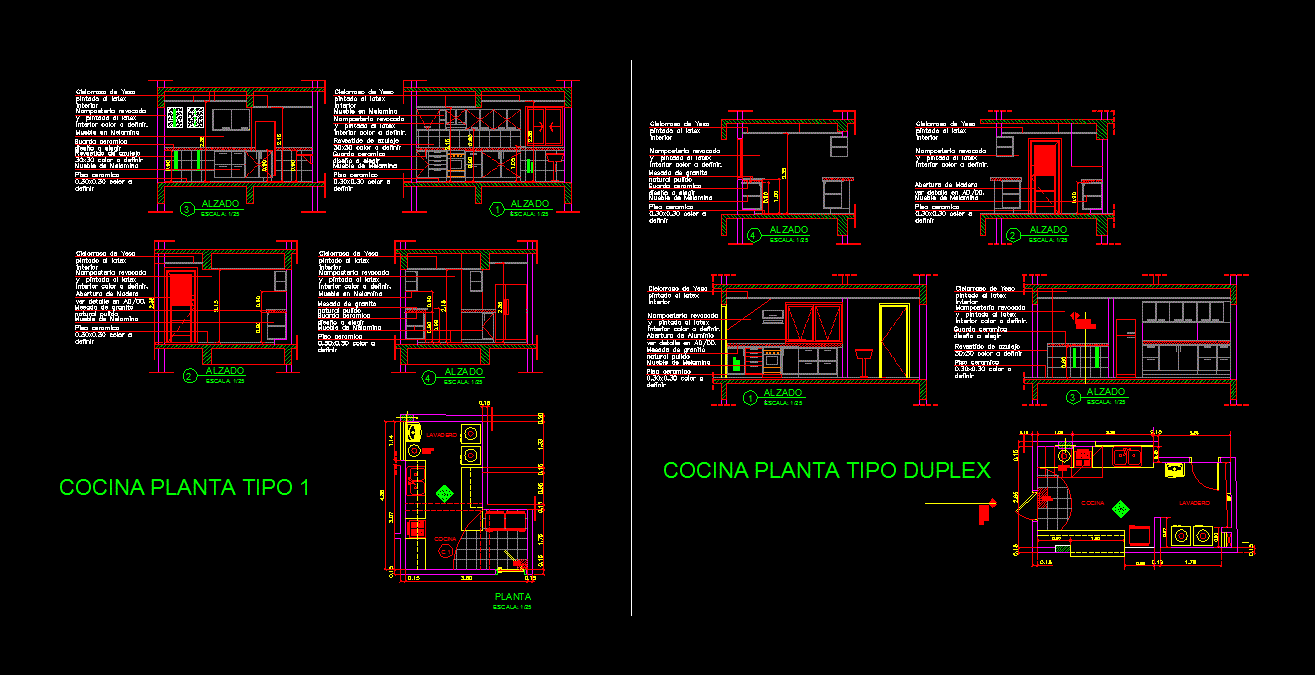Staircase Details DWG Section for AutoCAD

Section of staircase in multistorey building
Drawing labels, details, and other text information extracted from the CAD file:
fire alarm, g.r., fire., t.v. tele., service area, elec., bedroom, dress, toilet, toilet, dress, thk brick wall, toilet, dining, drawing room, thk brick wall, kitchen, balcony, service area, bedroom, dress, toilet, toilet, dress, thk brick wall, toilet, dining, drawing room, thk brick wall, kitchen, balcony, service area, bedroom, dress, toilet, toilet, dress, thk brick wall, toilet, dining, drawing room, thk brick wall, kitchen, balcony, service area, bedroom, dress, toilet, toilet, dress, thk brick wall, toilet, dining, drawing room, thk brick wall, kitchen, balcony, toilet, servant room, balcony waste, balcony kitchen waste, balcony, balcony kitchen waste, balcony waste, lift, fire alarm, g.r., midlanding, floor lvl., of staircase at typical floor, line of beam below, fire alarm shaft above, g.r., midlanding, floor lvl., line of beam below, g.r., midlanding, floor lvl., line of beam below, of staircase at lower basement, of staircase at upper basement, gr. floor lvl. mm, first floor, second floor, third floor, fourth floor, gr. floor lvl. mm, midlanding, midlanding, midlanding, midlanding, midlanding, no. of, upper basement, lower basement, no. of, raft, lower basement, midlanding, no. of, margin for floor drain, p.c.c., fire shaft, t.v. tele., line of beam below, thk rcc beam, of staircase at typical floor, gr. floor lvl. mm, first floor, second floor, third floor, fourth floor, gr. floor lvl. mm, midlanding, midlanding, midlanding, midlanding, midlanding, no. of, upper basement, lower basement, no. of, raft, lower basement, midlanding, no. of, margin for floor drain, p.c.c., fire shaft, above, line of beam below, thk rcc beam, of staircase at upper basement, fire shaft, line of beam below, thk rcc beam, of staircase at lower basement, thk rcc beam
Raw text data extracted from CAD file:
| Language | English |
| Drawing Type | Section |
| Category | Stairways |
| Additional Screenshots |
 |
| File Type | dwg |
| Materials | |
| Measurement Units | |
| Footprint Area | |
| Building Features | |
| Tags | autocad, building, degrau, details, DWG, échelle, escada, escalier, étape, ladder, leiter, section, staircase, stairway, step, stufen, treppe, treppen |








