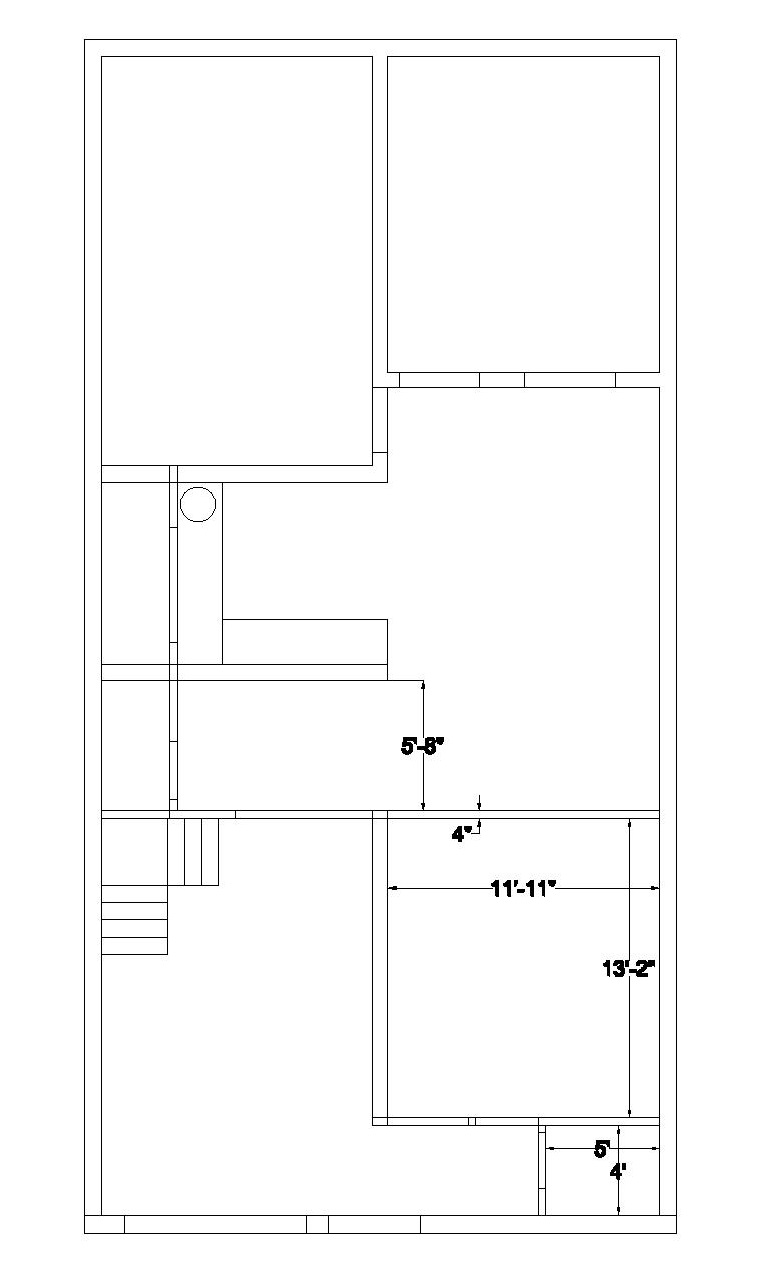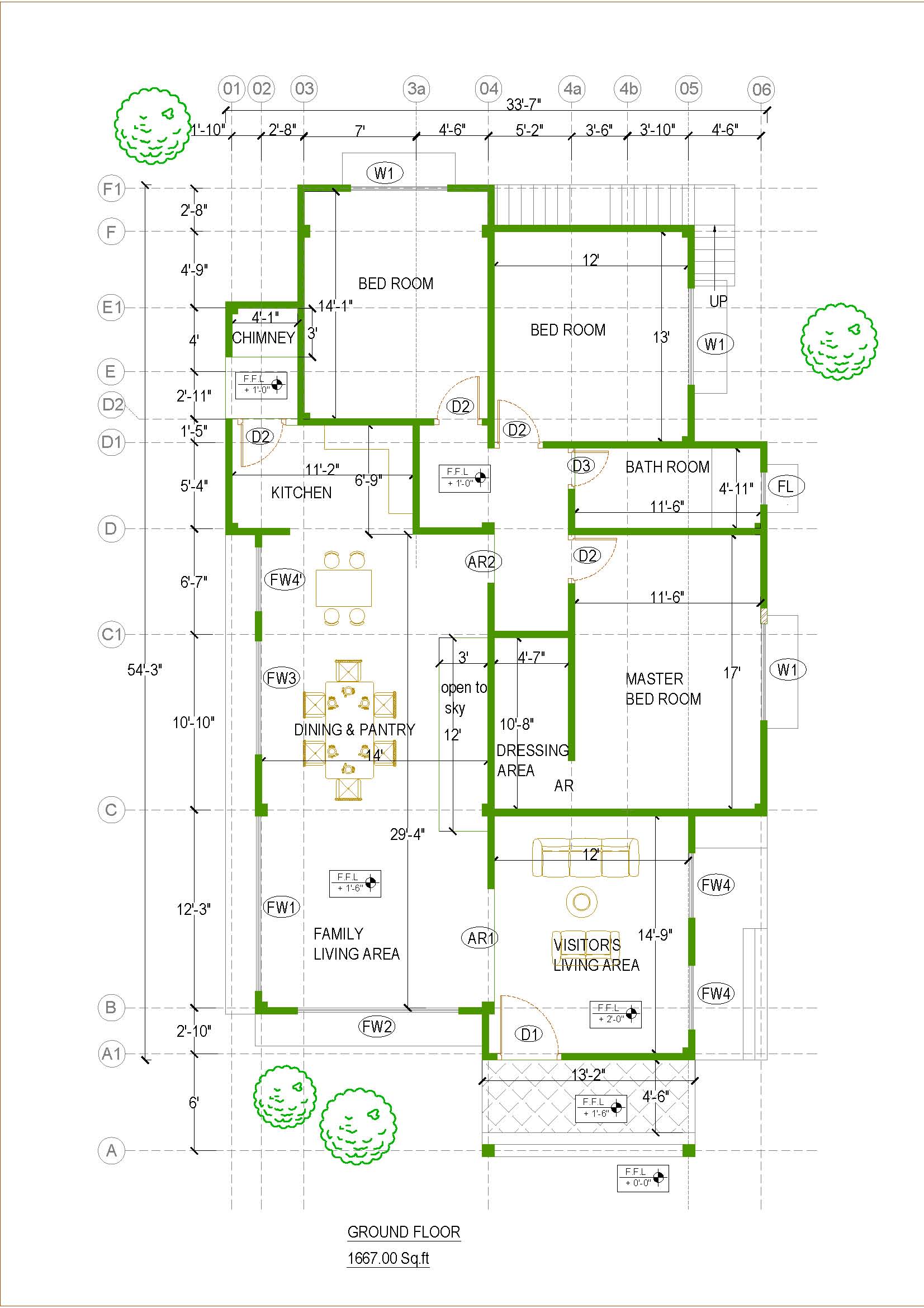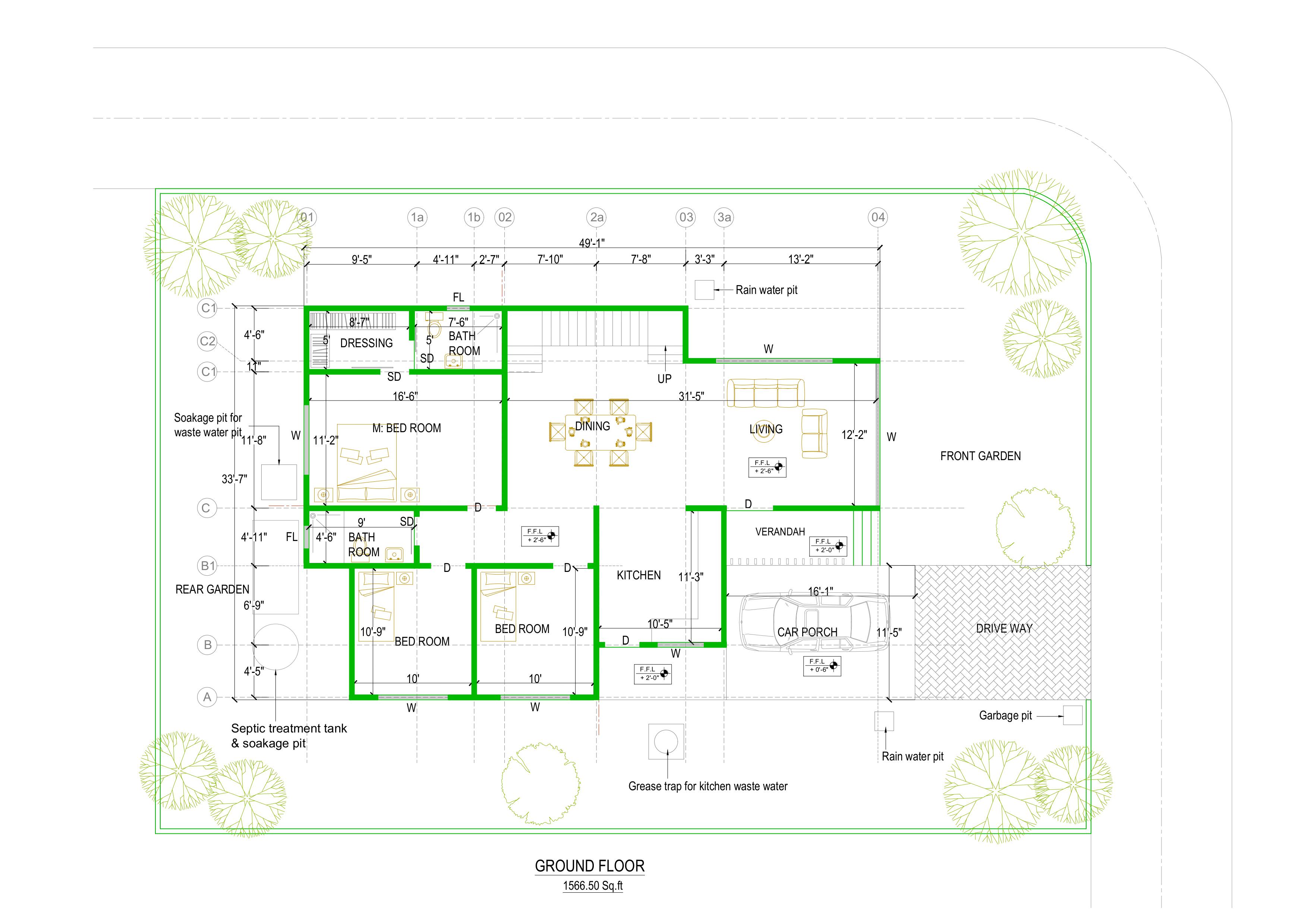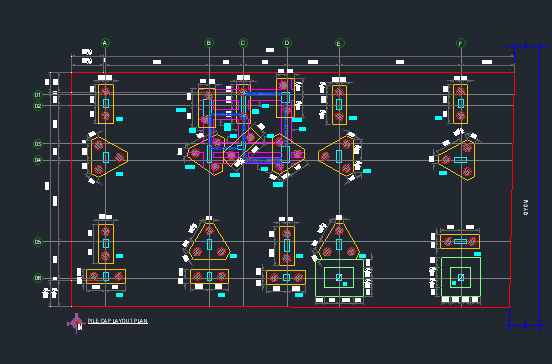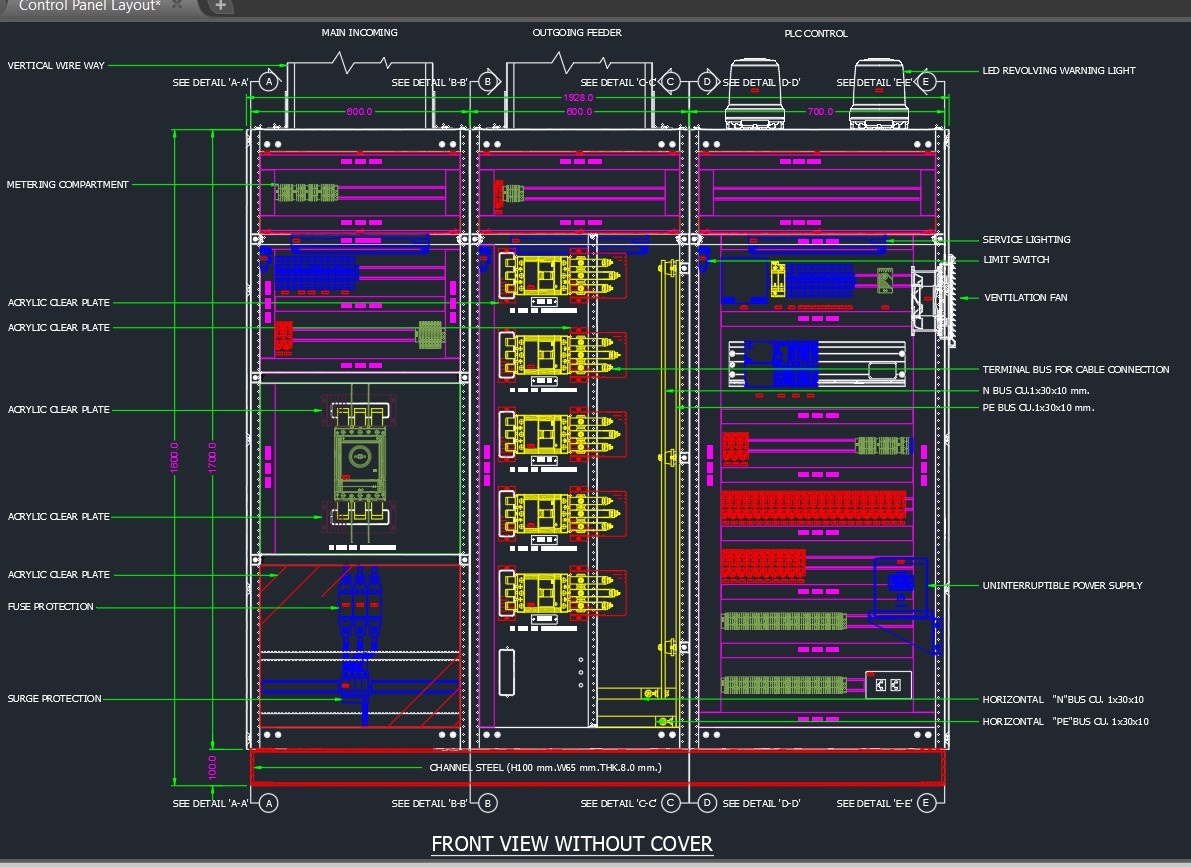Staircase Section Detail 3 flight
ADVERTISEMENT
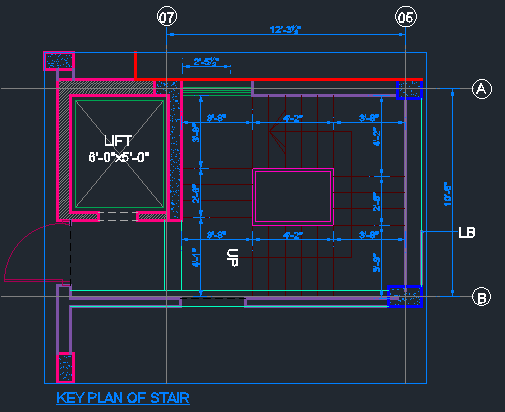
ADVERTISEMENT
These are the important structural drawing for residential buildings. There are some staircase section detail dwg which can be used for your own projects. You will get here a various number of flights RCC staircase details dwg to be used in your personal projects. All these staircase structural details dwg are in imperial unit format.
| Language | English |
| Drawing Type | Detail |
| Category | Drawing with Autocad |
| Additional Screenshots |
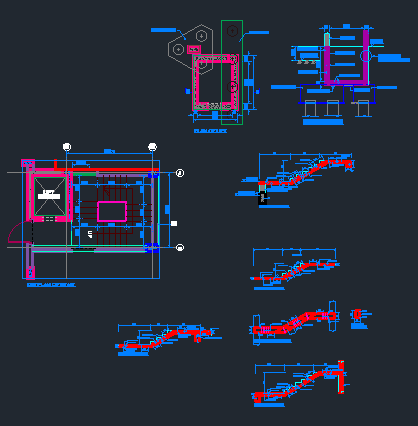 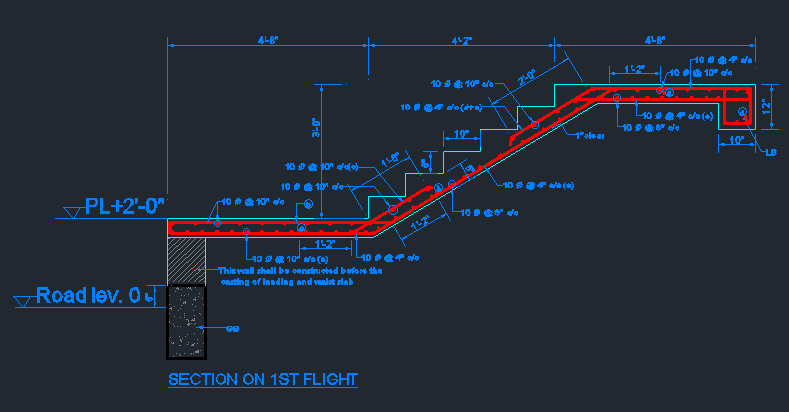 |
| File Type | dwg |
| Materials | Concrete, Steel |
| Measurement Units | Imperial |
| Footprint Area | |
| Building Features | |
| Tags | #staircase 3 flight |
