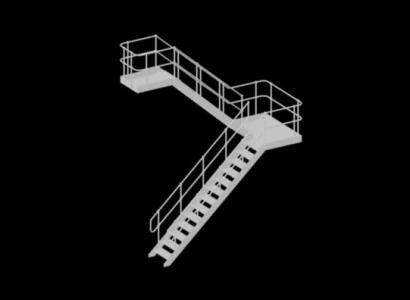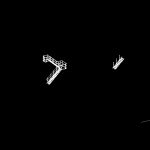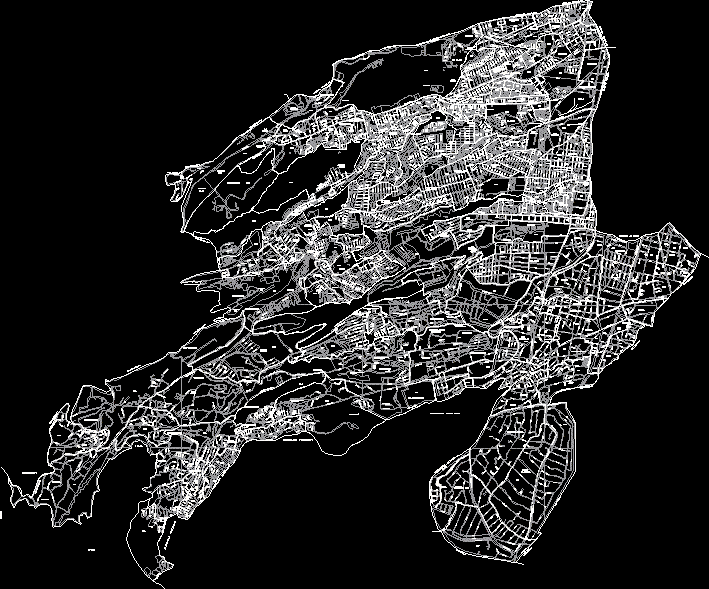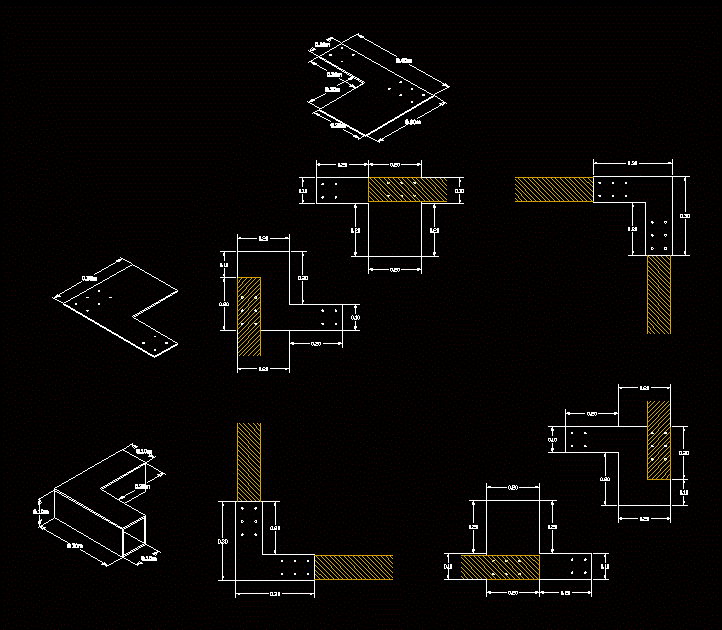Choose Your Desired Option(s)
×ADVERTISEMENT

ADVERTISEMENT
LADDER STEEL PROFILES 2 SECTIONS
Raw text data extracted from CAD file:
| Language | English |
| Drawing Type | Section |
| Category | Stairways |
| Additional Screenshots |
 |
| File Type | dwg |
| Materials | Steel |
| Measurement Units | |
| Footprint Area | |
| Building Features | |
| Tags | autocad, degrau, DWG, échelle, escada, escalier, étape, ladder, leiter, profiles, section, sections, staircase, stairway, steel, step, stufen, treppe, treppen |








