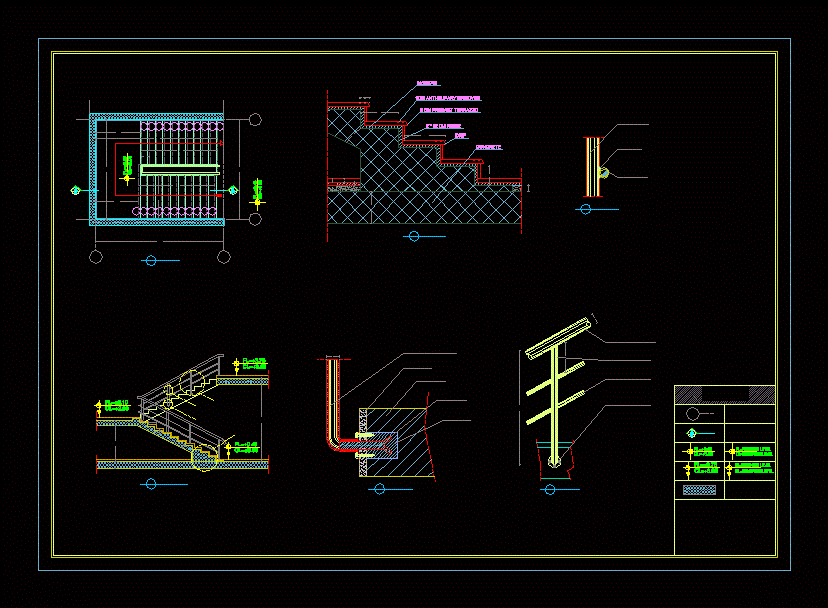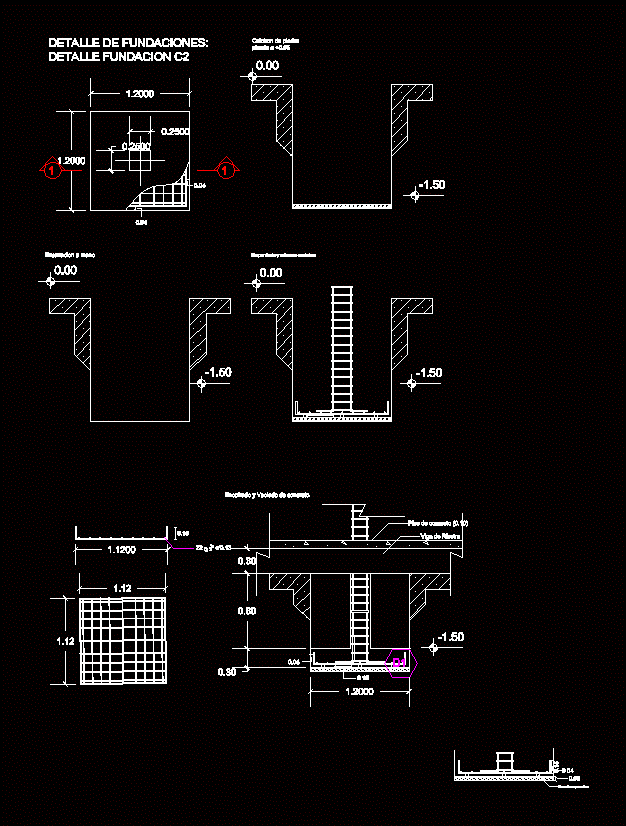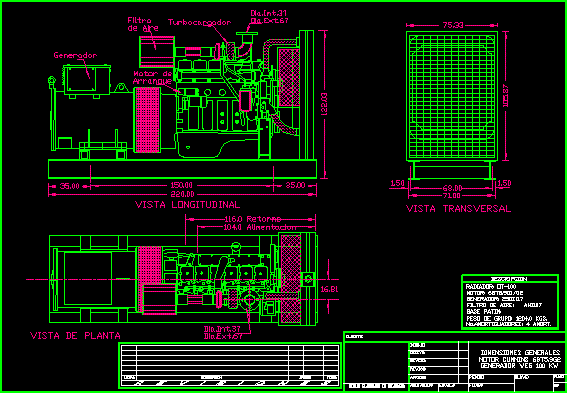Stairs And Railings Details DWG Detail for AutoCAD

Details – Specifications – axonometric
Drawing labels, details, and other text information extracted from the CAD file (Translated from French):
Lebanese university, instutut of fine arts, branch of el el kamar, section: architecture, matter executive project, proffesseurs, habib sadek, yehia serhal, name:, al achkar, project: architectural details, number of the board, april date, legend, mortar, grooves, cm precast terrazzo, drip, cm riser, concrete, section, sc., detail, sc., detail, sc., concrete slab, cm stainless steel tube, cm plaster, light concrete, legend, plan, sc., detail, sc., steel tube, cm stainless steel tube, steel seal, stainless steel tube, axis number, section number, concrete hatch, level, detail, sc., cm stainless steel tube, stainless steel cover cm
Raw text data extracted from CAD file:
| Language | French |
| Drawing Type | Detail |
| Category | Construction Details & Systems |
| Additional Screenshots | |
| File Type | dwg |
| Materials | Concrete, Steel |
| Measurement Units | |
| Footprint Area | |
| Building Features | |
| Tags | autocad, axonometric, dach, dalle, DETAIL, details, DWG, escadas, escaliers, lajes, mezanino, mezzanine, platte, railings, reservoir, roof, slab, specifications, stair, stair details, staircase construction, stairs, telhado, toiture, treppe |








