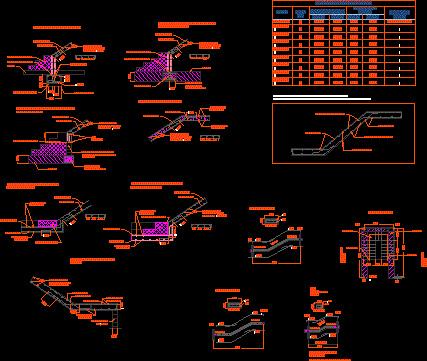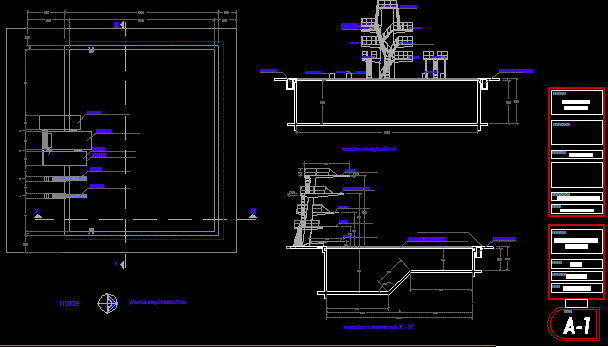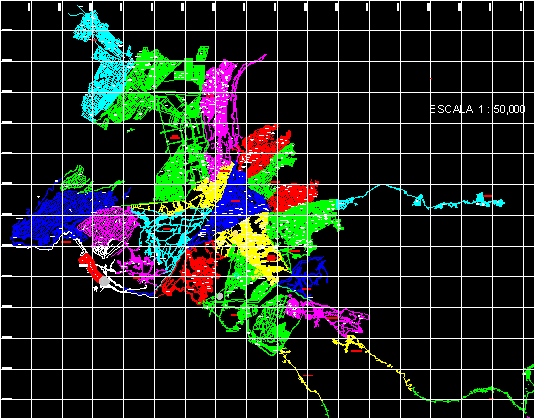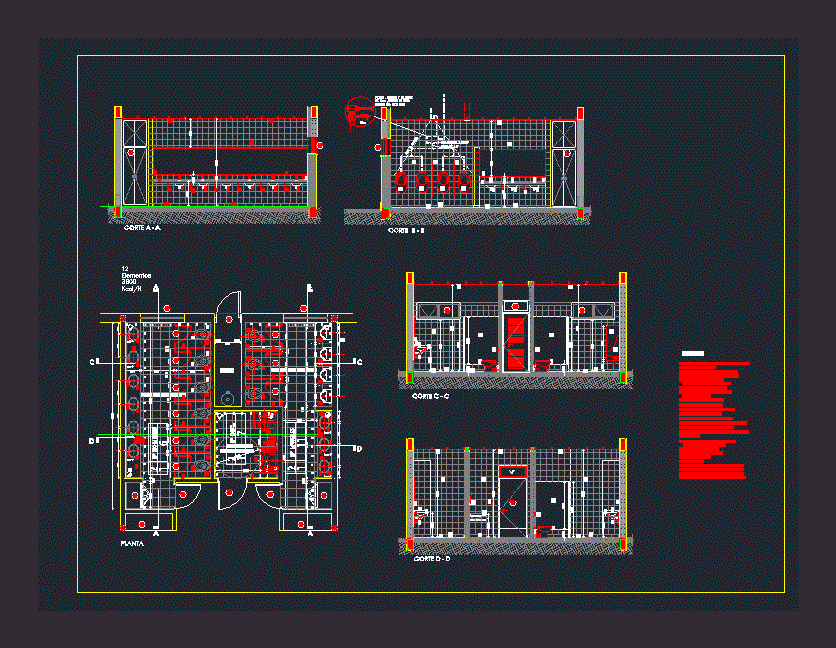Stairs Details DWG Section for AutoCAD

This is the typical sections of a ladder in different types of support and meetings
Drawing labels, details, and other text information extracted from the CAD file (Translated from Spanish):
stairway slab, principal, of distribution, anchorage, box of beams, of the brick factory, of application, with coating without coating, all the provisions of the standard cte as well as the general specifications of the technical prescriptions for the reception of cement bricks must be complied with., Together, foot, ladder boot, boiler raised in forged on concrete stone, boiler raised on forged on factory wall, delivery of slings in landing, terraced start with raised rung, start of stringer on landing with raised rungs, plateau support in brick factory, start, beam, beam, Pillars, floor plan, f.t. third floor plant, beam, delivery, portico, beam, portico, these armadas are valid for overload use of for overloads will adopt a higher type than its corresponding.
Raw text data extracted from CAD file:
| Language | Spanish |
| Drawing Type | Section |
| Category | Stairways |
| Additional Screenshots |
 |
| File Type | dwg |
| Materials | Concrete, Plastic |
| Measurement Units | |
| Footprint Area | |
| Building Features | Car Parking Lot |
| Tags | autocad, degrau, details, DWG, échelle, escada, escalier, étape, ladder, leiter, meetings, section, sections, staircase, stairs, stairway, step, stufen, support, treppe, treppen, types, typical |








