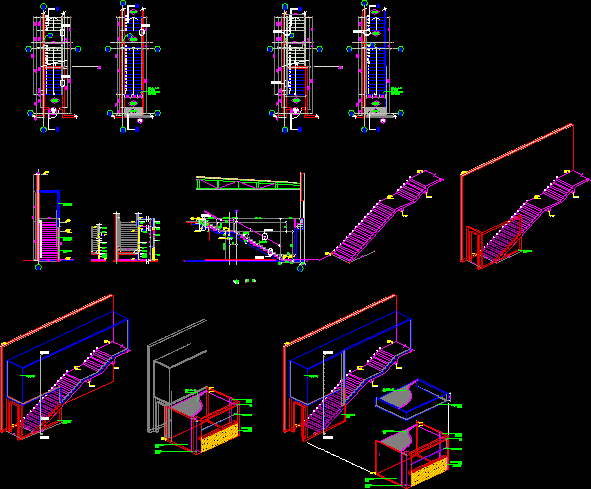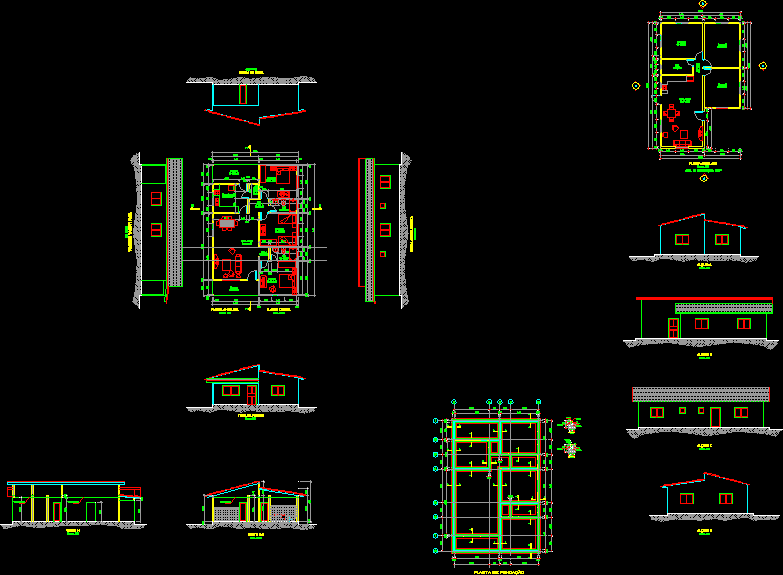Stairs Details DWG Section for AutoCAD

Sections and plants of metal stairs and concrete
Drawing labels, details, and other text information extracted from the CAD file (Translated from Spanish):
Esc., cut, he., N.p.t., he., N.p.t., o.t., not, G., beam, Esc., not, G., kind, free, Heavy work, o.t., kind, kind, not, G., beam, o.t., not, G., no., N.p.t., kind, free, anti-slip, Microvibrated tier, budnik, mortar, Heavy work, workmanship, o.t., floor, Type o.t., o.t., smock, tile, porcelain, Dust cover, smock, Beam moves, ot, By footprint, grills budnik, White color, are: units, detail, intermediate support, Wall h.a. volcometal, stairs, Last first, step ladder, pipe handrail, tube, pipe handrail, tube, N.p.t., N.p.t., beam, N.p.t., N.p.t., beam, Desc. stairs, N.p.t., Wall masonry, Cms, tavira, pipe handrail, N.p.t., N.p.t., beam, Wall masonry, Cms, Wall masonry, Cms, tavira, Desc. stairs, Desc. stairs, Desc. stairs, Pmet, kind, kind, N.p.t., N.p.t., pipe handrail, Stair step, masonry wall, Cms, masonry wall, Cms, Microvibrated tier, budnik, mortar, volcometal partition, Cms, N.p.t., Volcometal sky, Cms, Scaffolding, Cms, beam, metallic structure, volcometal sky, Wall masonry, Cms, pillar pha, Machon ha., Cms, N.p.t., height cms, N.p.t., N.p.t., beam, Wall masonry, Cms, tavira, Desc. stairs, Scaffolding, Cms, beam, metallic structure, volcometal sky, Wall masonry, Cms, pillar pha, Machon ha., Cms, N.p.t., height cms, volcometal tabuique, Cms, volcometal sky, N.p.t., pipe handrail, Stair step, masonry wall, Cms, masonry wall, Cms, Microvibrated tier, budnik, mortar, volcometal partition, Cms, N.p.t., Volcometal sky, Cms, not, G., axis, volcometal partition, Cms, Beam h.a., Cms, metallic structure, glass, masonry wall, Cms, Desc., pipe handrail, tube, By footprint, grills budnik, White color, are: units, Pmet, kind, kind, modified, Esc., cut, he., N.p.t., he., N.p.t., not, G., beam, Esc., not, G., Cms, miura, Cms, Cms, N.p.t., N.p.t., railing, profile and: mm, gang mm mm, mm mm profile, N.p.t., profile mm, mm mm profile, profile mm, gang mm mm, Cms, Anchor bolt, partition, partition, local, N.p.t., N.p.t., Cms, metal plate, partition, reinforces, wood, partition, N.p.t., N.p.t., mm mm profile, profile mm, gang mm mm, Cms, Anchor bolt, mm mm profile, profile mm, gang mm mm, Anchor bolt, empty staircase, pillar, scale:, cut, scale:, detail, scale:, plant, detail, scale:, detail, scale:, cut, scale:, local, plant esc, floor, scale:, local, plant esc, floor, scale:, cut, scale:, detail
Raw text data extracted from CAD file:
| Language | Spanish |
| Drawing Type | Section |
| Category | Stairways |
| Additional Screenshots |
  |
| File Type | dwg |
| Materials | Concrete, Glass, Masonry, Wood |
| Measurement Units | |
| Footprint Area | |
| Building Features | |
| Tags | autocad, concrete, degrau, details, DWG, échelle, escada, escalier, étape, ladder, leiter, metal, plants, section, sections, staircase, stairs, stairway, step, stufen, treppe, treppen |








