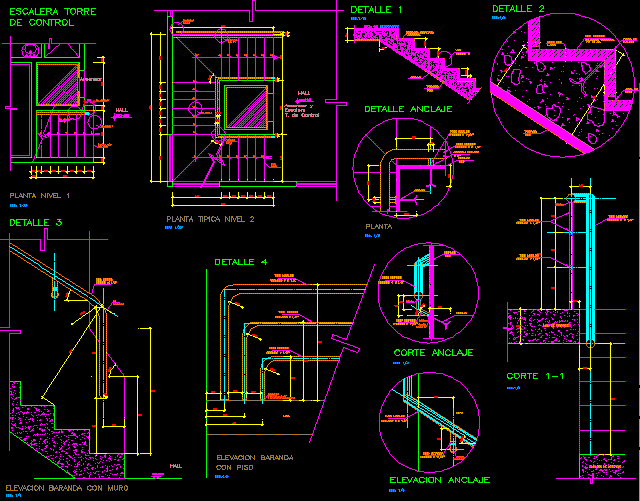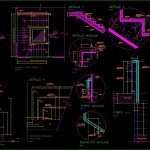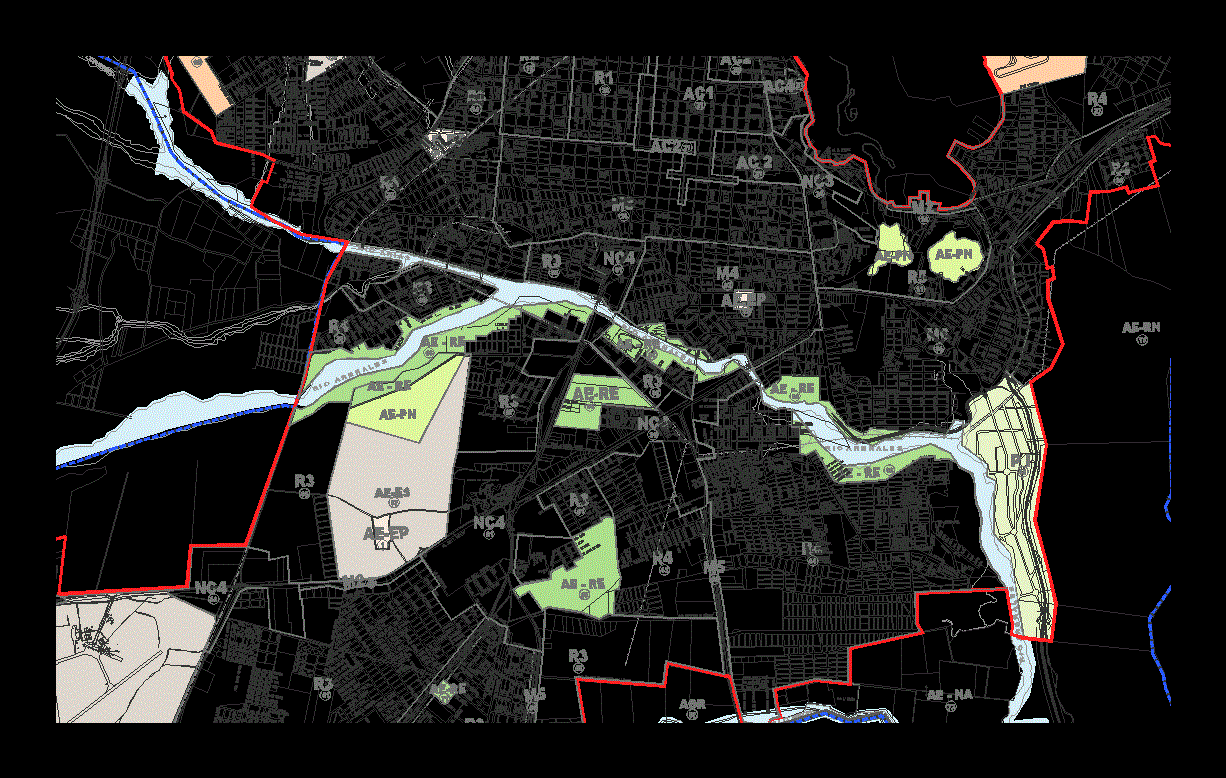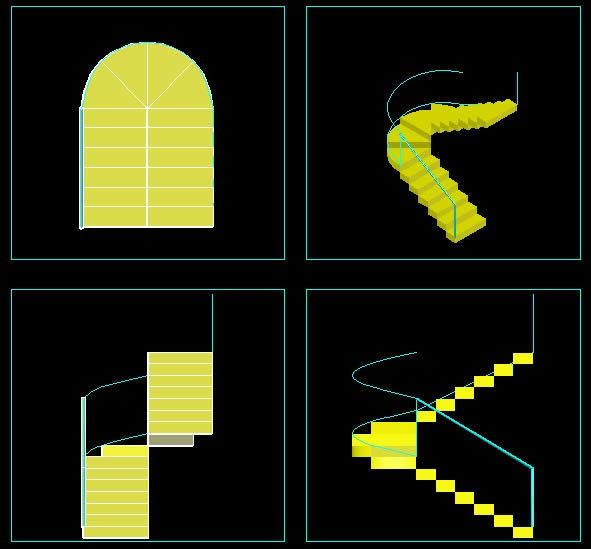Stairs Details DWG Section for AutoCAD

Stairs Details – Plants – Sections
Drawing labels, details, and other text information extracted from the CAD file (Translated from Spanish):
White, elevator, White, Esc., hall, elevator, stairs, T. of control, goes up, N.p.t., hall, level, staircase climbs, see detail, anchorage, Esc., see detail, cut, anchorage, detail, Tarragon, fine, detail, Tarragon, fine, enameled ceramics, glazed, break, see, detail, False floor, Cm., ceramic floor, glazed enamel, tower stair, floor level, detail, of control, typical floor level, Esc., lifting railing with wall, axis, orientation, hall, metallic pipe, chrome plated, of stairs, Esc., profile of, aluminum, Board of, see detail, railing, see detail, anchorage, cut, anchor detail, plant, detail, lift railing, with floor, cut anchor, Esc., lifting anchor, Esc., fine, Tarragon, metallic pipe, chrome plated, metallic pipe, chrome washer, anchorage, Tarragon, fine, chrome plated, metallic pipe, chrome plated, anchorage, welding, washer, chrome, Wall, metallic pipe, chrome plated, metallic pipe, chrome plated, chrome, washer, concrete ladder, Concrete slab, metallic pipe, chrome plated, welding, metallic pipe, chrome plated, metallic pipe, slab, metallic pipe, chrome plated, metallic pipe, chrome plated, metallic pipe, fastening floor, chrome washer, welding detail, Yellow, magenta, cyan, green, net, color pencil, legend
Raw text data extracted from CAD file:
| Language | Spanish |
| Drawing Type | Section |
| Category | Stairways |
| Additional Screenshots |
 |
| File Type | dwg |
| Materials | Aluminum, Concrete |
| Measurement Units | |
| Footprint Area | |
| Building Features | Elevator |
| Tags | autocad, degrau, details, DWG, échelle, escada, escalier, étape, ladder, leiter, plants, section, sections, staircase, stairs, stairway, step, stufen, treppe, treppen |








