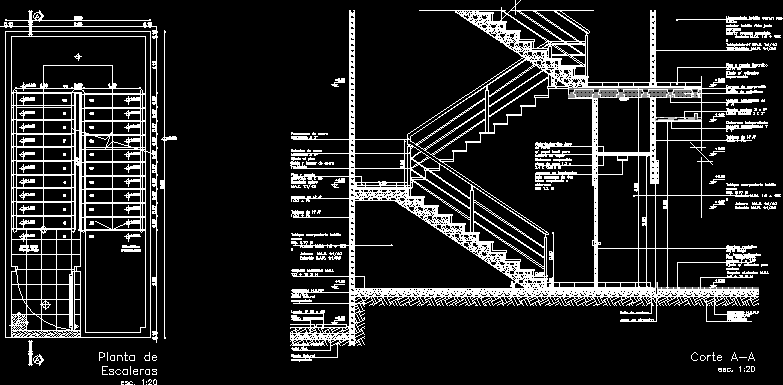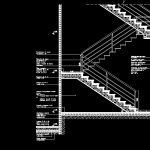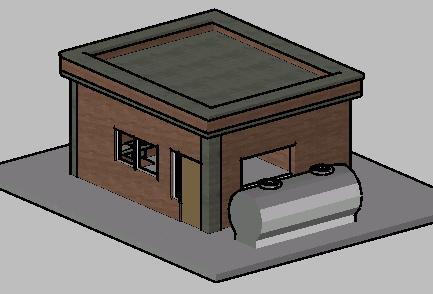Stairs DWG Block for AutoCAD

Plant and sction stair armed concrete 1:20; with references; specification materials and dosages of mortars and concretes
Drawing labels, details, and other text information extracted from the CAD file (Translated from Spanish):
floor level ground floor, floor level, ground floor granitic seated on m.a., Spanish-English whipped m.c.i. jaharro m.a. plaster m.a., stainless steel tensioning cable, faith staircase, stainless steel rail fixed to the floor, Stainless steel handrail, compacted natural soil, partition of faith, underfloor h.h.r.p, folder leveling m.c.i., tile cm, compacted soil, underfloor h.h.r.p, compacted natural soil, Spanish-English whipped m.c.i. jaharro m.a. plaster m.a., metal opening fire cut antipanic bar, prestressed girder, compacted natural soil, partition of faith, underfloor h.h.r.p, folder leveling m.c.i., partition of faith, polyethylene brick, independent wood ceilings, wooden, floor socle ceramic fixed waterproof adhesive, compression chamber cm, wood flooring fixed wood adhesive, dilatation meeting, wood floor, masonry exterior brick seen board flush interior plaster complete whipped m.c.i. jaharro m.a. plaster m.a., suspended ceiling gypsum board, profile solera mm, thermal insulation glass wool kraft paper for vapor barrier, lighting fixture low consumption of two tubes embedded dim ceiling, stair stairs plant, cut esc.
Raw text data extracted from CAD file:
| Language | Spanish |
| Drawing Type | Block |
| Category | Stairways |
| Additional Screenshots |
 |
| File Type | dwg |
| Materials | Concrete, Glass, Masonry, Steel, Wood |
| Measurement Units | |
| Footprint Area | |
| Building Features | Car Parking Lot |
| Tags | armed, autocad, block, concrete, degrau, dosages, DWG, échelle, escada, escalier, étape, ladder, leiter, materials, plant, references, section, specification, specifications, stair, staircase, stairs, stairway, step, stufen, treppe, treppen |








