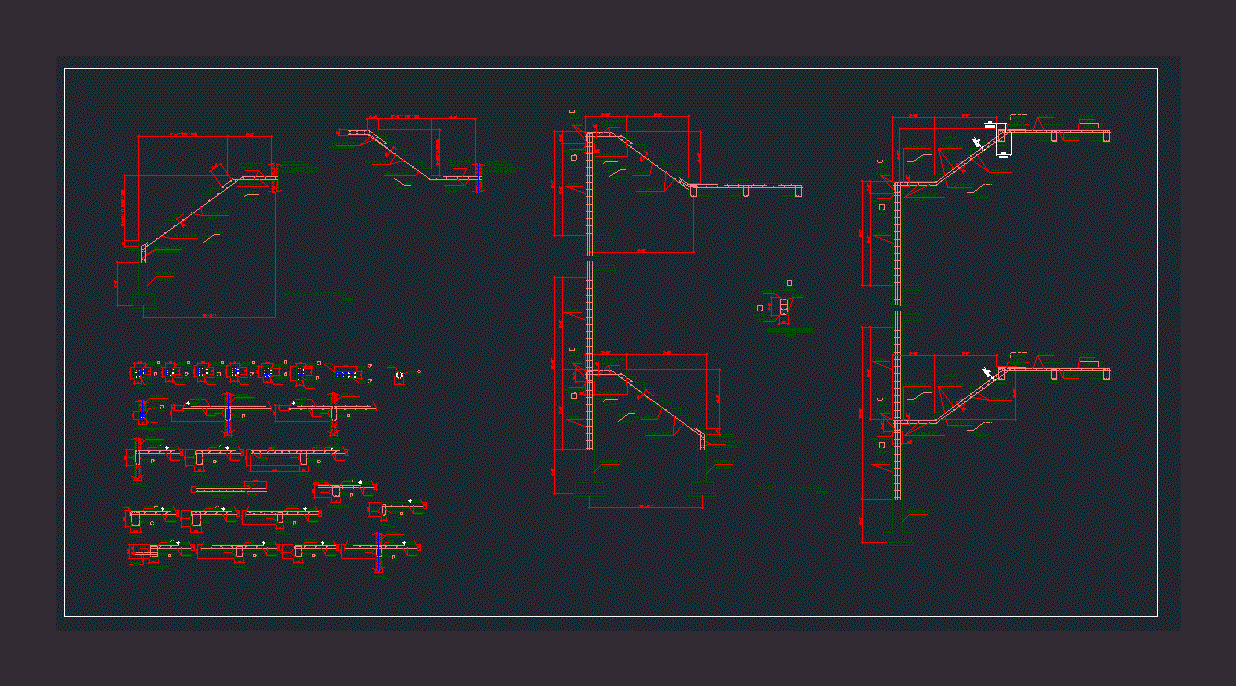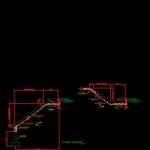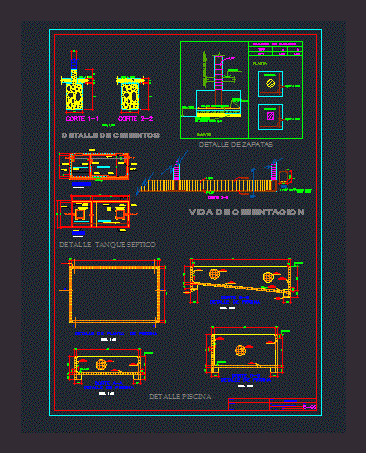Stairs DWG Detail for AutoCAD

Structural Details
Drawing labels, details, and other text information extracted from the CAD file:
projet management:, engineer:, draftsman:, file, description, aproved, north, units, scale, date, rev., reviews, date, proyect, plan name, description, designers, reviews, caption, notes, location, references files, clay villa ottley’s st. kitts, stairs details, stirrups, bars, bars, bars, bars, bars, stirrups, bars, bars, bars, sect, bars, stirrups, or beam at from floor, block wall filled with concrete mass ksi reinf. with bars, bars, both way, stirrups, sect, floor level, bars, both way, stirrups, sect, floor level, bars, stirrups, sect, floor level, block wall filled with concrete mass ksi reinf. with bars, block wall filled with concrete mass ksi reinf. with bars, bars, stirrups, sect, floor level, bars, stirrups, sect, floor level, bars, both way, bars, both way, bars, both way, bars, stirrups, sect, floor level, bars, both way, bars, stirrups, sect, floor level, bars, both way, bars, stirrups, sect, floor level, see section stairs, bars, both way, bars, stirrups, sect, floor level, bars, both way, block wall filled with concrete mass ksi reinf. with bars, bars, sect stair, floor level, bars, both way, stirrups, bars, sect, floor level, bars, both way, stirrups, bars, sect, floor level, bars, both way, stirrups, stirrups, block wall filled with concrete mass ksi reinf. with bars, see sect, dwg, block wall filled with concrete mass ksi reinf. with bars, stair sections, bars, from foundation, bars, bars, from floor slab, bars, bars, see sect, dwg, see sect, dwg, column, column, bars, from foundation, see sect, dwg, column, level, stair sections, column, column, bars, bars, bars, bars, bars, bars, bars, bars, bars, bars, bars, bars, bars, bars, bars, bars, bars, bars, bars, bars, bars, sect, floor level, bars, both way, stirrups, sect, bars, bars, sect stair, floor level, bars, both way, stirrups, bars, sect stair, bars, bars, column section, from beam, bars, bars, both way, bars, level, bars, bars, sect, from beam, bars, bars, both way, bars, see section stairs
Raw text data extracted from CAD file:
| Language | English |
| Drawing Type | Detail |
| Category | Stairways |
| Additional Screenshots |
 |
| File Type | dwg |
| Materials | Concrete |
| Measurement Units | |
| Footprint Area | |
| Building Features | |
| Tags | autocad, degrau, DETAIL, details, DWG, échelle, escada, escalier, étape, ladder, leiter, staircase, stairs, stairway, step, structural, stufen, treppe, treppen |








