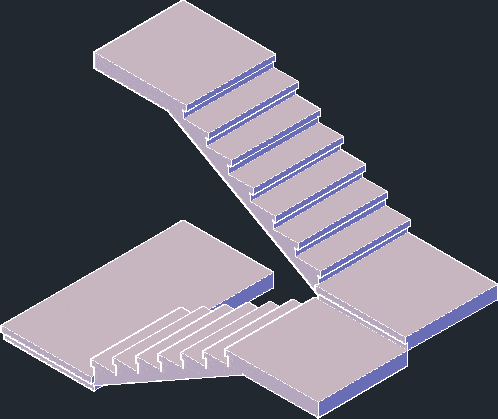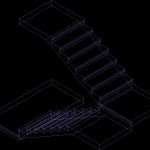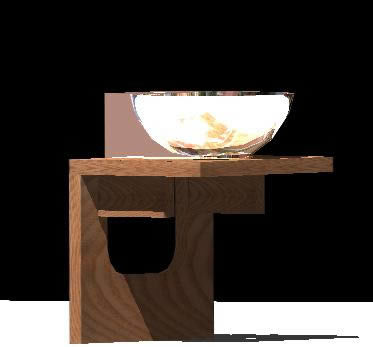Stairway 3D DWG Full Project for AutoCAD
ADVERTISEMENT

ADVERTISEMENT
Ladder 2 sections scoped 1.2 m; footprint of 30 cm; cant 16.5cm; overall height of 2.70m, in 3d. has 16 steps with their respective project.
| Language | N/A |
| Drawing Type | Full Project |
| Category | Stairways |
| Additional Screenshots |
 |
| File Type | dwg |
| Materials | |
| Measurement Units | |
| Footprint Area | |
| Building Features | |
| Tags | autocad, cm, degrau, DWG, échelle, escada, escalier, étape, full, height, ladder, leiter, Project, respective, section, sections, staircase, stairway, step, steps, stufen, treppe, treppen |








