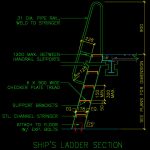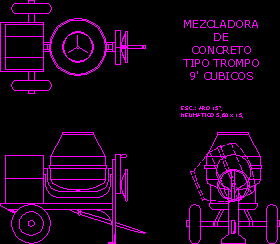Stairway Boat DWG Detail for AutoCAD
ADVERTISEMENT

ADVERTISEMENT
Details staircase ladder for boats ships .
Drawing labels, details, and other text information extracted from the CAD file:
see plans for dimension, min., eq., plans for dimension, dia. pipe, weld to stringer, handrail supports, max. between, exp. bolts, attach to floor, stl. channel stringer, support brackets, checker plate tread, wide, eq., eq., min., max., see plans for dimension, ship’s ladder section
Raw text data extracted from CAD file:
| Language | English |
| Drawing Type | Detail |
| Category | Stairways |
| Additional Screenshots |
  |
| File Type | dwg |
| Materials | |
| Measurement Units | |
| Footprint Area | |
| Building Features | |
| Tags | autocad, boat, boats, degrau, DETAIL, details, DWG, échelle, escada, escalera, escalier, étape, ladder, leiter, ships, staircase, stairway, step, stufen, treppe, treppen |








