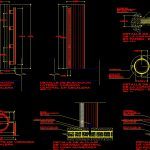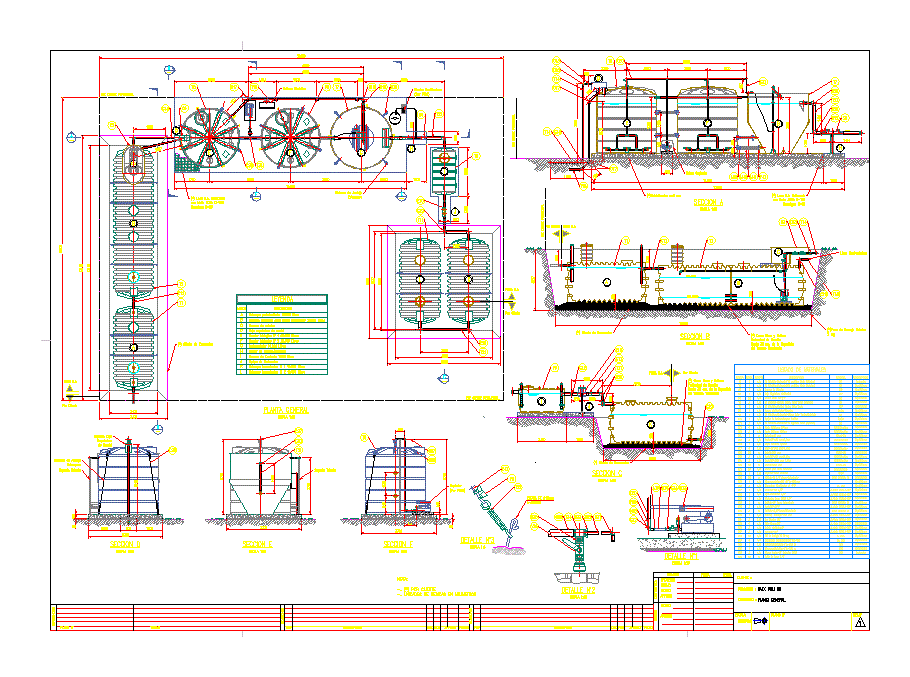Stairway Details DWG Section for AutoCAD

Stairway details – Plant – Sections – Technical specifications
Drawing labels, details, and other text information extracted from the CAD file (Translated from Spanish):
a new vision, lamina nº:, college, private, antenor, I go, thalia ix, arq º armando li kuan, indicated, scale, date, k. to. or. l., roberth oliver, drawing:, designer:, architecture, stairway details, flat:, railing, specialty:, tinoco mendez, Cesar Vallejo, Associate of housing cesar vallejo, housing complex, detail of central balcony court staircase, esc., detail of front elevation of central balcony in staircase, detail of lateral elevation central balcony in staircase, esc., detail of subjection of the balcony in wall staircase, esc., detail of subjection of the balcony in wall staircase, esc., screws, anodized aluminum holding ring, screws, retaining wall of the clamping ring, detail of central balcony enclave in lightened slab, esc., welding anchor, faith of slab embedding, slab structure lightened, esc., slab structure lightened, balcony embedded in stair step, detail of lateral balcony porch on steps, welding anchor, granite tile
Raw text data extracted from CAD file:
| Language | Spanish |
| Drawing Type | Section |
| Category | Stairways |
| Additional Screenshots |
 |
| File Type | dwg |
| Materials | Aluminum |
| Measurement Units | |
| Footprint Area | |
| Building Features | |
| Tags | autocad, degrau, details, DWG, échelle, escada, escalier, étape, ladder, leiter, plant, section, sections, specifications, staircase, stairway, step, stufen, technical, treppe, treppen |








