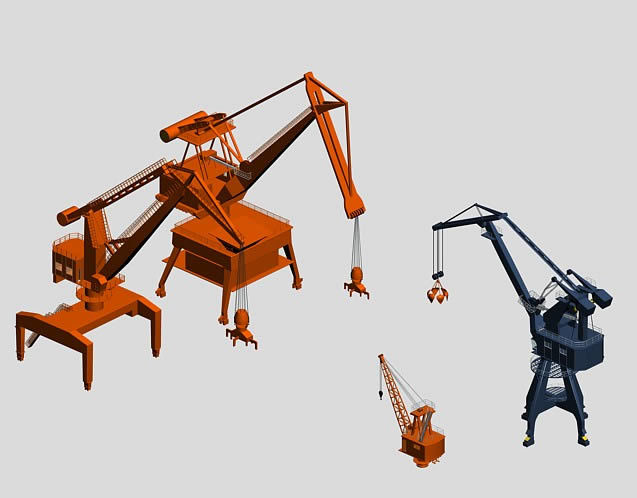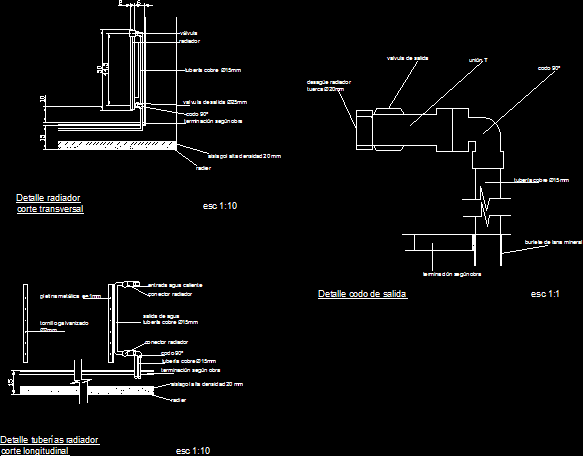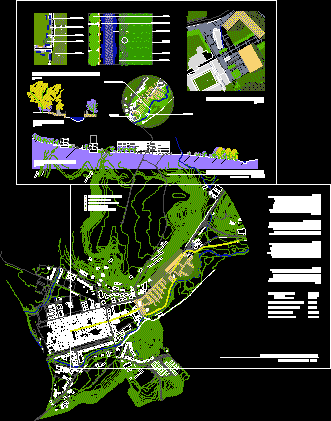Stairway DWG Detail for AutoCAD
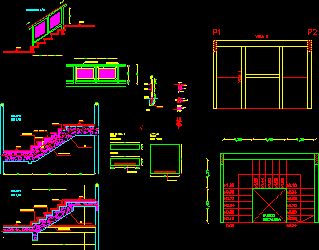
Stairway two tracts – Details handrail – Steps in granite
Drawing labels, details, and other text information extracted from the CAD file (Translated from Spanish):
beam, Structural Scheme ESC, workshop, faculty of, architecture, program: location:, sheet: scale: date:, student:, student home, dart santestevan, goes juan pauller, advisors, stage, matter:, draft, payroll, masonry, workshop, sheet: scale: date:, program: location:, advisors, student:, dart santestevan, draft, matter:, student home, plant location, roof, faculty of, goes juan pauller, masonry, architecture, Reinforced concrete slab, beam, granite footprint, poor concrete, sand mortar portland, beam no., esc, Reinforced concrete slab, footprint in granite guazuvirá, poor concrete, sand mortar portland, beam, beam no., esc, detail of footprint, scale, riser, paw print, non-slip slot, rest detail, scale, quantity, scale step detail, non-slip grooves, nose scale, paw print, riser, railing amusement, perforated sheet for decoration europerf steel thickness esc., Stair rail, perforated sheet cm, profile frame cm, steel sheet mm thick section welded cm, welded to embed, esc, lapacho, brass screw every cm, esc, beam, profile cm, sheet perforated mm thickness, mm bolts, welded to embed, concrete, pressure washer, nut, welding, hollow staircase, esc, Structural Scheme ESC, step detail esc., detail, detail esc esc., esc., bar railing esc., detail amure de baranda esc., detail of railing esc., detail of handrail, esc.
Raw text data extracted from CAD file:
| Language | Spanish |
| Drawing Type | Detail |
| Category | Stairways |
| Additional Screenshots |
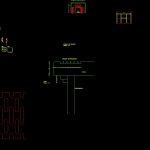 |
| File Type | dwg |
| Materials | Concrete, Masonry, Steel |
| Measurement Units | |
| Footprint Area | |
| Building Features | Car Parking Lot |
| Tags | autocad, degrau, DETAIL, details, DWG, échelle, escada, escalier, étape, Granite, handrail, ladder, leiter, staircase, stairway, step, steps, stufen, tracts, treppe, treppen |



