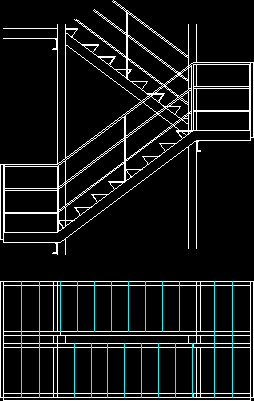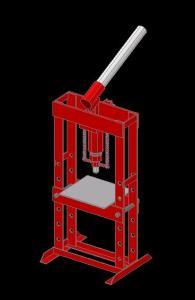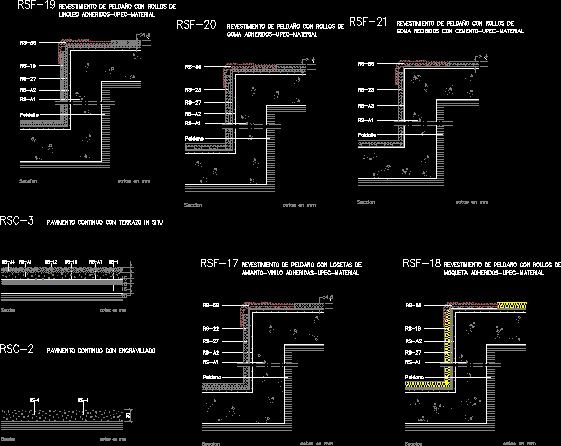Choose Your Desired Option(s)
×ADVERTISEMENT

ADVERTISEMENT
Dey¡tail in plant and elevation of steel stairway
| Language | N/A |
| Drawing Type | Elevation |
| Category | Construction Details & Systems |
| Additional Screenshots |
 |
| File Type | dwg |
| Materials | Steel |
| Measurement Units | |
| Footprint Area | |
| Building Features | |
| Tags | autocad, dach, dalle, DWG, elevation, escadas, escaliers, lajes, mezanino, mezzanine, plant, platte, reservoir, roof, slab, stair, stairway, steel, telhado, toiture, treppe |








