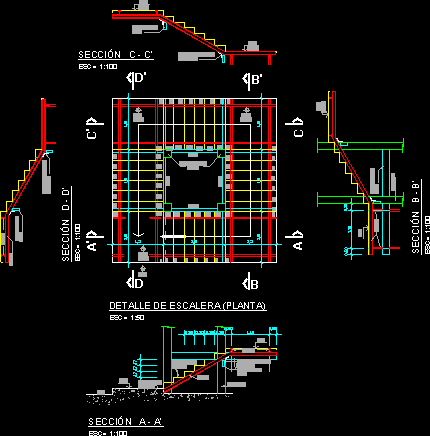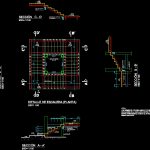Stairway Four Tracts DWG Section for AutoCAD
ADVERTISEMENT

ADVERTISEMENT
Stairway four tracts – Development in square plant – Sections – specifications by tracts
Drawing labels, details, and other text information extracted from the CAD file (Translated from Spanish):
urb. the nucleus parcel parish municipality edo. carabobo., structural tube, this step goes only on p.b., ipn, fluted iron, iron to reinforce the welding, structural tube, cabbage., ipn, cabbage., structural tube, ipn, structural tube, iron to reinforce the welding, structural tube, ipn, of stairs, note: numbers with a mark correspond to the steps of the stair between floors when they are in parentheses indicate the level of the rests of the same staircase
Raw text data extracted from CAD file:
| Language | Spanish |
| Drawing Type | Section |
| Category | Stairways |
| Additional Screenshots |
 |
| File Type | dwg |
| Materials | |
| Measurement Units | |
| Footprint Area | |
| Building Features | Car Parking Lot |
| Tags | autocad, degrau, development, DWG, échelle, escada, escalier, étape, ladder, leiter, plant, section, sections, specifications, square, staircase, stairway, step, stufen, tracts, treppe, treppen |








