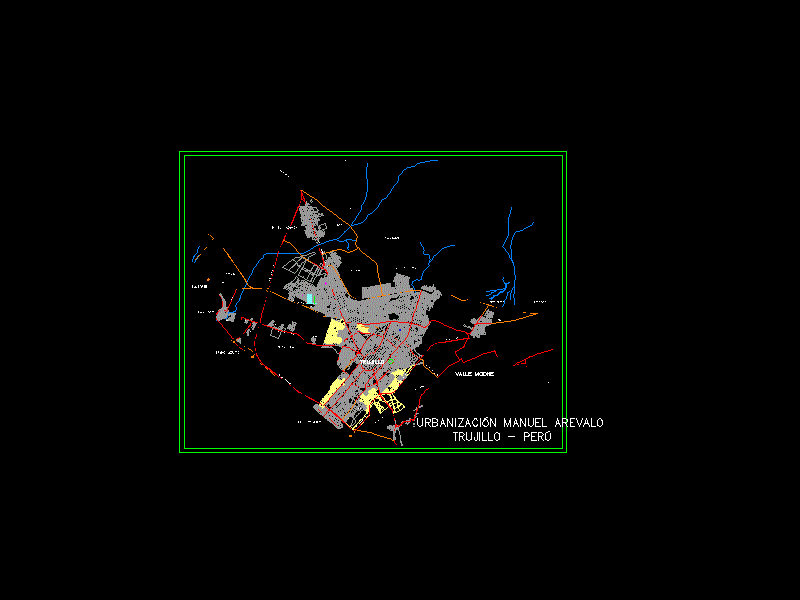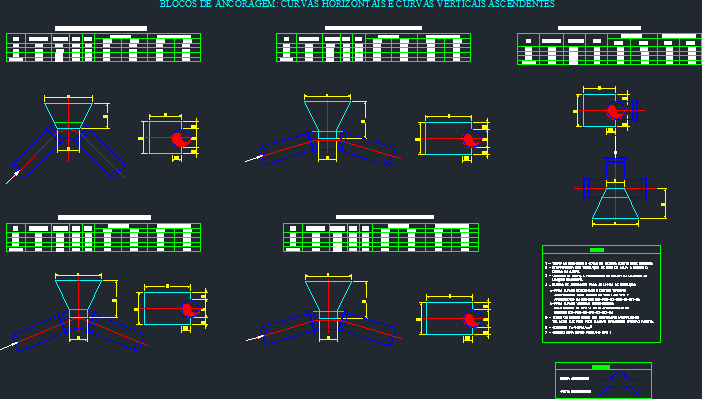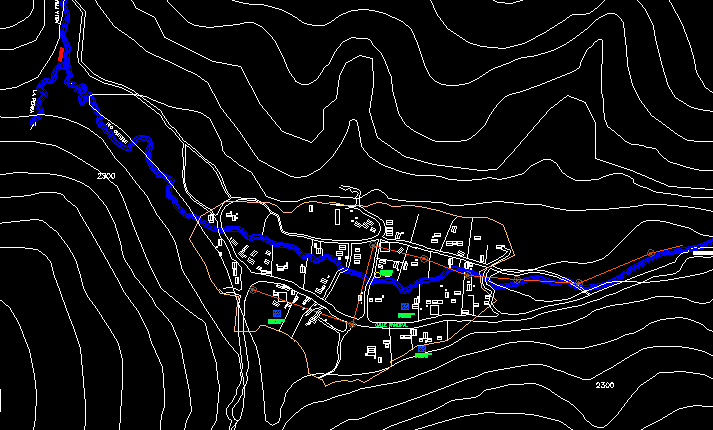Stairway Metallic Structure DWG Detail for AutoCAD
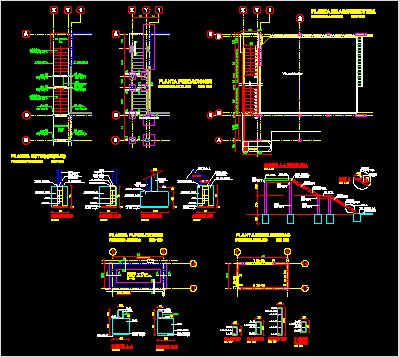
Metallic emergency stairway – Plant – Elevations – Details
Drawing labels, details, and other text information extracted from the CAD file (Translated from Spanish):
Flexit, door, gravel cm., N.t.n., tuned radier, floor plan, t. compacted, Overcoming, foundation, Pine tree, insulating, pin cover, ceiling, envy, asbestos cement, cover, Plump, cover, emplantillado, sac, mesh, cut, n.t.n, cut, sac, mesh, emplantillado, n.t.n, esc., esc., esc., esc., cut, concrete, cut, welded nut, union sold., all cont., pillar, welded nut, pillar, sac, emplantillado, concrete, cut, sac, emplantillado, concrete, all cont., union sold., welded nut, pillar, cut, n.t.n, sac, emplantillado, concrete, See det., m.h.a, welded nut, union sold., all cont., steps, stair cut, beam, pillar, npt, esc., honda, pillar, beam, steps, all outline, welded union, lemon, npt, lemon, det, esc., mesh, rung h.a., Det., steps, he has., filling, first aid esc, plant structures, plant structures, first aid esc, radier, mesh acma, existing wall, plant foundations, first aid esc, existing pillar, steps, pillar, pillar, extension, slab, pillar, he has., pillar, step, he has., pillar, pillar, beam, plant foundations, first aid esc, ramp, life coach, architectural plant, first aid esc
Raw text data extracted from CAD file:
| Language | Spanish |
| Drawing Type | Detail |
| Category | Stairways |
| Additional Screenshots |
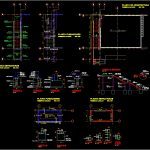 |
| File Type | dwg |
| Materials | Concrete |
| Measurement Units | |
| Footprint Area | |
| Building Features | |
| Tags | autocad, degrau, DETAIL, details, DWG, échelle, elevations, emergency, escada, escalier, étape, ladder, leiter, metallic, plant, staircase, stairway, step, structure, stufen, treppe, treppen |



