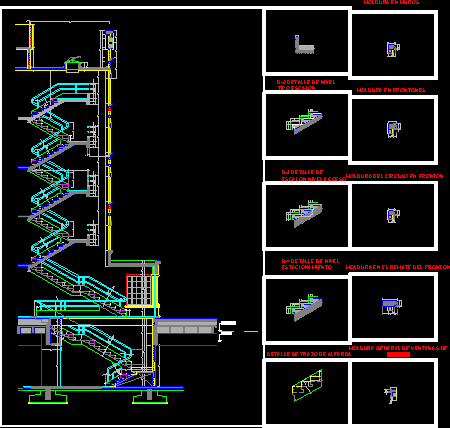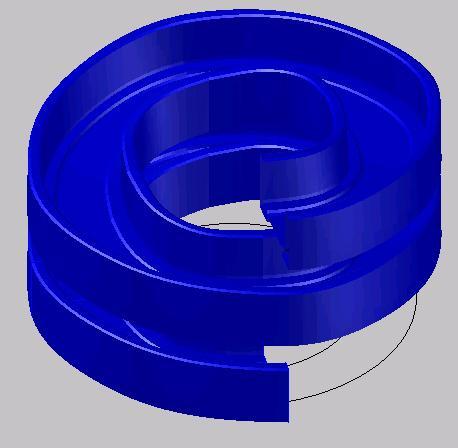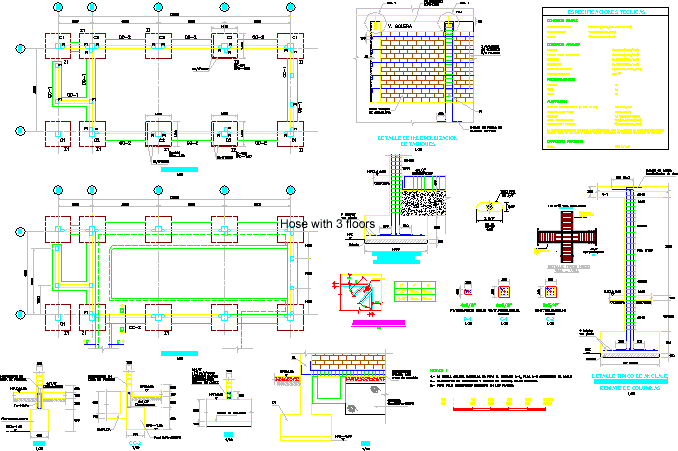Stairway Of Building In Height DWG Section for AutoCAD

Transversal section of stairway – Details with enclosed measures
Drawing labels, details, and other text information extracted from the CAD file (Translated from Spanish):
slab projection, reinforced concrete mortar with hammered finish, see step detail, wall of multiperforated mud block type of cms, reinforced concrete enclosure chain, concrete sanding sanding sanding sanding sanding sanding sanding sanding, clay mud s.m.a, window type white aluminum with natural crystal of mm see cancellation plans, concrete molding with vinyl paint finish s.m.a, mixing chamfer, waterproofing membrane base heat-sealed mca., reinforced concrete slab thick cms, reinforced concrete forged step, apparent finished concrete with vinyl paint s.m.a, Ceramic tile of cms s.m.a seated with pegazulejo similar crest with joint finished with juntex of color s.m.a, simple concrete firm with granzon finished washed pressure, hammered concrete nose, reticular slab of reinforced concrete lightened with flat polystyrene casings, trabe concrete reinforced finished apparent plans, firm reinforced concrete with mesh with polished finish of cms of thickness, reinforced concrete slab, simple concrete template, door of white aluminum with natural crystal of mm see planes of canceleria, handrail base finish tube with enamel paint s.m.a, tube of finished with enamel paint s.m.a, folding sheet register with application of enamel paint see plans of blacksmith shop, column concrete finished finished plans, concrete reinforced concrete block, chamfer, see frame detail, polystyrene blocks, cement ceiling sand finish with vinyl paint s.m.a on metal., panel coating with flattened concrete cement cms sand finished with vinyl paint s.m.a, iron sill to fix pipe see plan of smithy, Polished finish, reinforced concrete cms ramp thick cms, from alfarda, step-level level detail, n.c.l, access level step detail, parking level detail, detail of alfarda, molding in pediments, wall molding, cxf building type, details steps frames, border frame in fronton, frame at the back of the fronton, general framing of building windows, detail of alfarda stroke, width of alfarda, camber, architectural, schematic cut, lot, cut by facade cut, Concrete slab reinforced cms thick planes, chamfer, level parking vestibulo, parking level, access level, see step detail, lts, square level, level, roof level, level, no steps, kind, access, parking lot, ceramic tile s.m.a, Concrete Reinforced Concrete Alloy Plies, trabe with apparent finish with vinyl paint s.m.a plans, molding on low walls, scale, molding in pediments, scale, number of steps table, step detail, scale, detail of alfarda, scale, pedestal circle molding, scale, pediment, scale, cut, scale, see frame detail, cancel of white aluminum with natural crystal of mm see planes of canceleria, n.p.t., see frame detail, column of hollow cms quarry column of reinforced concrete plans, cloth of, kind, only in walls, tota
Raw text data extracted from CAD file:
| Language | Spanish |
| Drawing Type | Section |
| Category | Stairways |
| Additional Screenshots |
 |
| File Type | dwg |
| Materials | Aluminum, Concrete |
| Measurement Units | |
| Footprint Area | |
| Building Features | Car Parking Lot, Garden / Park |
| Tags | autocad, building, degrau, details, DWG, échelle, enclosed, escada, escalier, étape, height, ladder, leiter, Measures, section, staircase, stairway, step, stufen, transversal, treppe, treppen |








