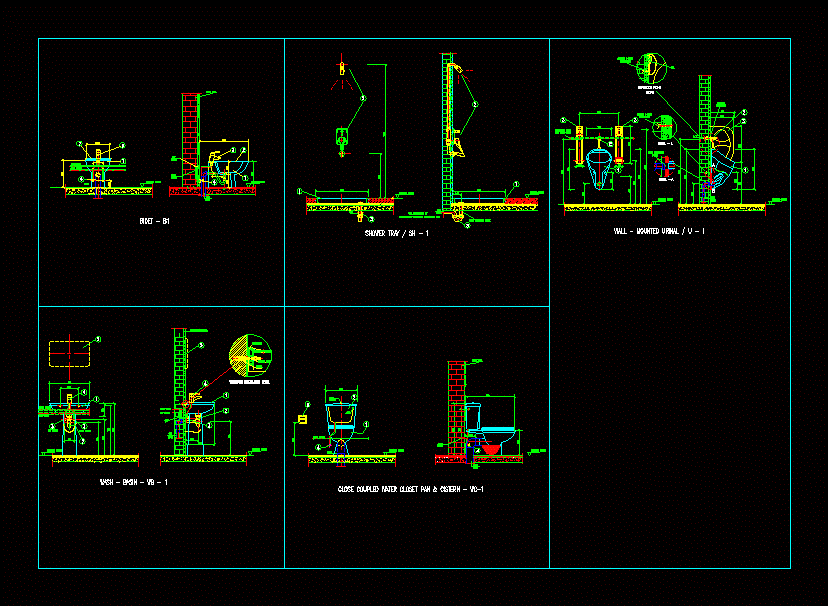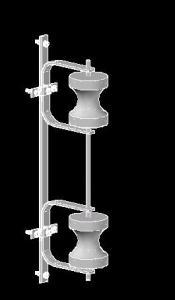Stairway One Tract DWG Block for AutoCAD
ADVERTISEMENT

ADVERTISEMENT
Stairway in one tract
Drawing labels, details, and other text information extracted from the CAD file (Translated from Spanish):
detail, number, steel slab, plate steel lime. bent, punch, see railing plane, steel screw, bent sheet lime., steel screw, steel plate, step of cold-cut die-cut sheet, steel plate, angle steel, Steel slab, work ipr plan, steel plate, step of cold-cut die-cut sheet, steel plate, steel sole, steel plate, plate welded rod, detail, detail, detail, step of cold-cut die-cut sheet, step type, staircase plant, longitudinal cut
Raw text data extracted from CAD file:
| Language | Spanish |
| Drawing Type | Block |
| Category | Stairways |
| Additional Screenshots |
 |
| File Type | dwg |
| Materials | Steel |
| Measurement Units | |
| Footprint Area | |
| Building Features | |
| Tags | autocad, block, degrau, DWG, échelle, escada, escalier, étape, ladder, leiter, staircase, stairway, step, stufen, tract, treppe, treppen |








