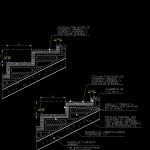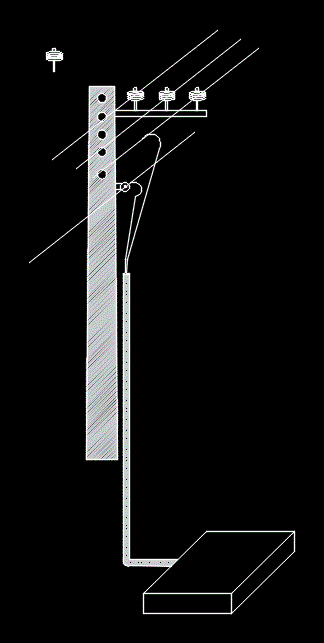Stairway Section DWG Section for AutoCAD
ADVERTISEMENT

ADVERTISEMENT
Detail concrete stair – Slab in armed concrete
Drawing labels, details, and other text information extracted from the CAD file (Translated from Spanish):
Mortar of, proportion, structural plans, concrete ramp, armed, square with chamflan, forged step with, red seated, sand proportion, with cement mortar, in the nose, partition wall, footprint, apparent finish, concrete, precolumn of, with integral color, with integral color, precolumn of, concrete, apparent finish, wire rod, reinforced concrete slab
Raw text data extracted from CAD file:
| Language | Spanish |
| Drawing Type | Section |
| Category | Stairways |
| Additional Screenshots |
 |
| File Type | dwg |
| Materials | Concrete |
| Measurement Units | |
| Footprint Area | |
| Building Features | |
| Tags | armed, autocad, concrete, degrau, DETAIL, DWG, échelle, escada, escalier, étape, ladder, leiter, section, slab, stair, staircase, stairway, step, stufen, treppe, treppen |








