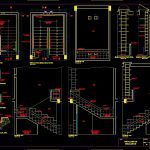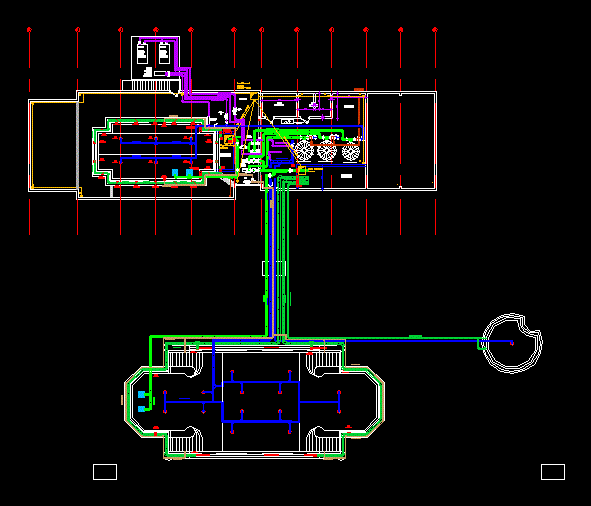Stairway Two Tracts DWG Section for AutoCAD

Details in plant and section from educative center, – Wooden handrails – Deposit under rest
Drawing labels, details, and other text information extracted from the CAD file (Translated from Spanish):
bruise mm, terrazzo cm, Rounded off, embedded anchor of faith cm, wooden railing, wooden railing, railing detail, cut, scale:, stairway detail, ceramic cm, mortar cm, bruise mm, ceramic cm, bruna de mm, ceramic floor cm serie granilla, mortar of, concrete slab of cm, plant, scale:, cut, scale:, platinum of faith, platinum of faith, Rounded off, tarrajeo cm, Rounded off, terrazzo cm, mortar cm, tarrajeo cm, platinum of faith, embedded anchor of faith cm, ladder support, wooden railing, cm concrete board, wooden railing, steps up from, cm concrete board, stairway projection, ceramic floor, n.p.t., serie granilla, Deposit, ladder support, ceramic floor, n.p.t., serie granilla, steps up from, wooden railing, cm concrete board, wooden railing, wooden railing, ladder support, come steps, low wall, cat stair, n.p.t., runner, n.p.t., runner, scale:, first level staircase, second level staircase, scale:, sheet, cut, scale:, cut, scale:, cut, scale:, serie granilla, n.p.t., ceramic floor, wooden railing, ladder support, wooden railing, ladder support, Deposit, serie granilla, n.p.t., ceramic floor, n.p.t., serie granilla, Deposit, serie granilla, n.p.t., ceramic floor, serie granilla, n.p.t., ceramic floor, n.p.t., serie granilla, ceramic floor, serie granilla, n.p.t., cat stair, ceramic, serie granilla, npt., wooden railing, faith pipe, wooden railing, cm concrete rail, ceramico serie granilla, tarring or painting, faith pipe, npt., faith pipe, faith pipe, Platinum, anchorage, scale:, typical section, plant, scale:, front elevation, scale:, lateral elevation, tarring or painting, ceramico serie granilla, bruja cm, ceramic, serie granilla, bruja cm, cm concrete rail, j. m. to., reviewed, date:, scale:, specialty:, jan., architecture, drawing:, stairs, details of, flat
Raw text data extracted from CAD file:
| Language | Spanish |
| Drawing Type | Section |
| Category | Stairways |
| Additional Screenshots |
 |
| File Type | dwg |
| Materials | Concrete, Wood |
| Measurement Units | |
| Footprint Area | |
| Building Features | |
| Tags | autocad, center, degrau, deposit, details, DWG, échelle, educative, escada, escalier, étape, handrails, ladder, leiter, plant, rest, section, staircase, stairway, step, stufen, tracts, treppe, treppen, wooden |








