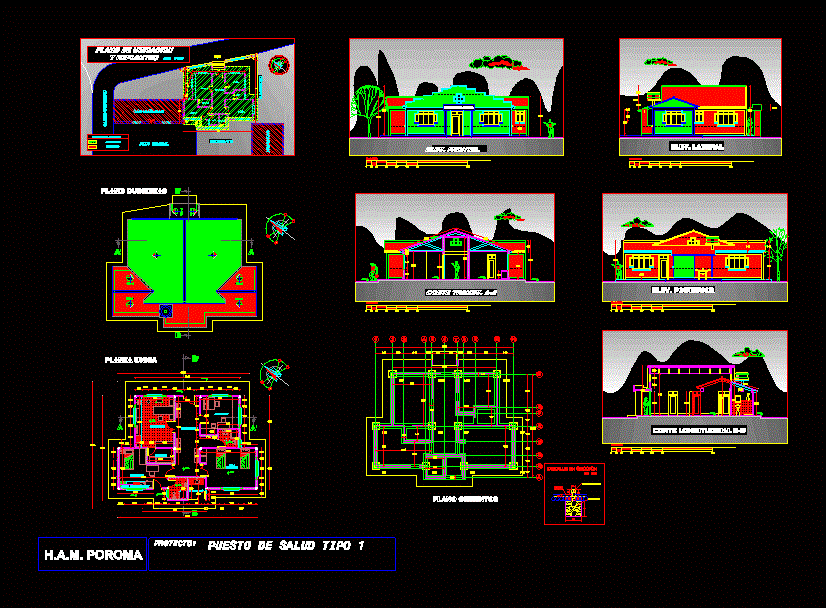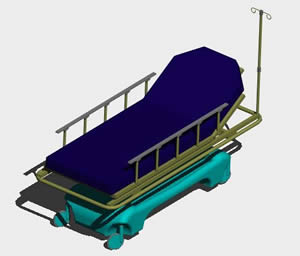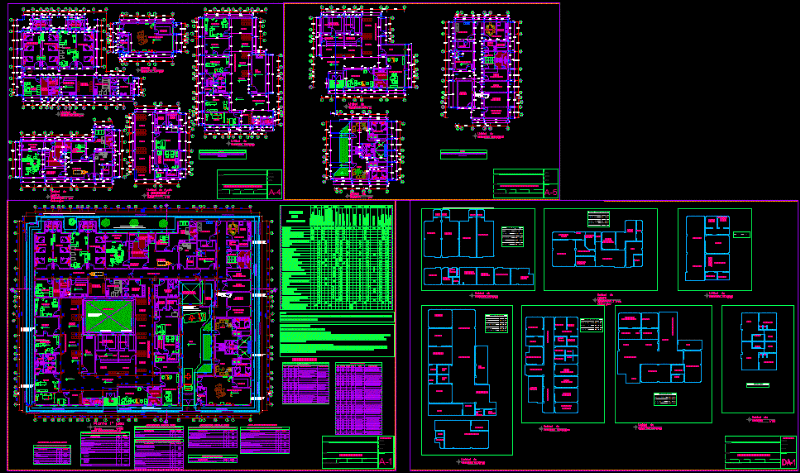Stake Center Transformation DWG Block for AutoCAD
ADVERTISEMENT

ADVERTISEMENT
Center Transformation
Drawing labels, details, and other text information extracted from the CAD file (Translated from Spanish):
general protection cell, measurement cell, protection cell, denomination, transformer protection cells, ironing ground, limit switch, light bulb, mechanical interlocking lock, reinforced concrete wall, confined masonry wall, ventilation area , input tray mt, output tray bt, displace the extinguisher, cell input and outputs from the bottom, low voltage cables output from the ceiling, slope define cable entry section, slope define room ventilation, protection cell, measurement cell, general protection cell, plant, plane :, redefinition of transformation center
Raw text data extracted from CAD file:
| Language | Spanish |
| Drawing Type | Block |
| Category | Hospital & Health Centres |
| Additional Screenshots |
 |
| File Type | dwg |
| Materials | Concrete, Masonry, Other |
| Measurement Units | Metric |
| Footprint Area | |
| Building Features | |
| Tags | autocad, block, center, dry, DWG, electrical installation, gas, health, Hospital, stake, transformation, transformer |








