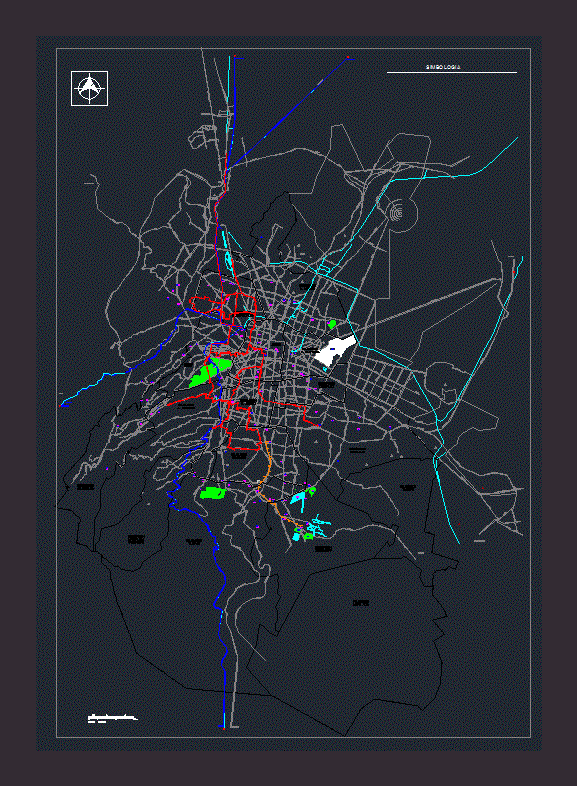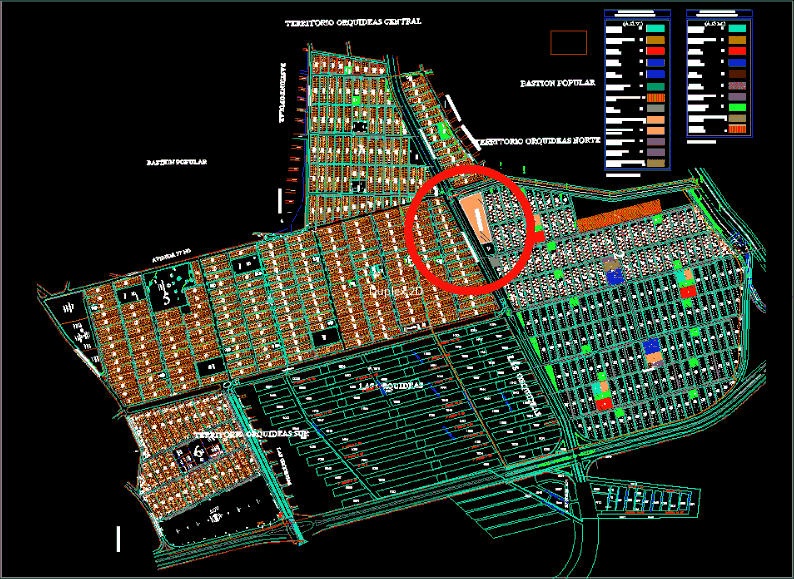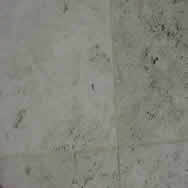Stand Project DWG Full Project for AutoCAD
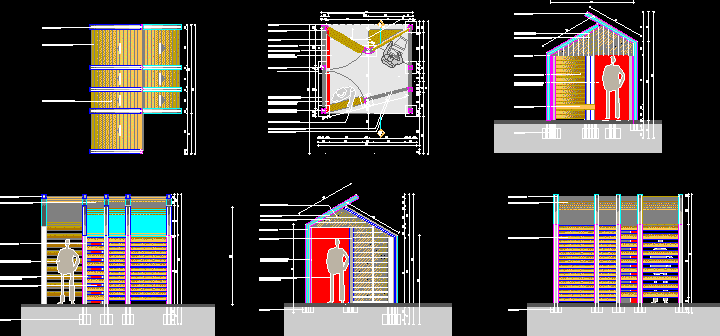
Stand – Plants – Sections – Elevations – Details
Drawing labels, details, and other text information extracted from the CAD file (Translated from Spanish):
architectural project, elevations, return of the west, architecture, project workshop, architectural design, architecture, project workshop, date, xxxx.xxx, plants, name of the project, owner, name of the owner, arch. xxxxxxxx xxxxxxx xxxxxxxx, mp xxxxxxxxx xxxxxxxx, collaboration, contains, xxxxxxxxxxxxxxxxxxxxxxxx, observations, scale, plant xxxxxxxxx, in red enamel paint, finished in red enamel paint, attention bar in immunized wood, plastic wood bench, wood bench, frame in immunized wood, furniture in immunized wood, wood table, sec, subfloor plate in finely tuned concrete, information module, plant, covered floor, right side elevation, rear elevation, left side elevation, front elevation, section aa ‘
Raw text data extracted from CAD file:
| Language | Spanish |
| Drawing Type | Full Project |
| Category | Misc Plans & Projects |
| Additional Screenshots |
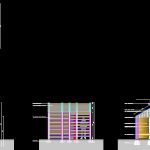 |
| File Type | dwg |
| Materials | Concrete, Plastic, Wood, Other |
| Measurement Units | Metric |
| Footprint Area | |
| Building Features | |
| Tags | assorted, autocad, details, DWG, elevations, full, plants, Project, sections, stand |


