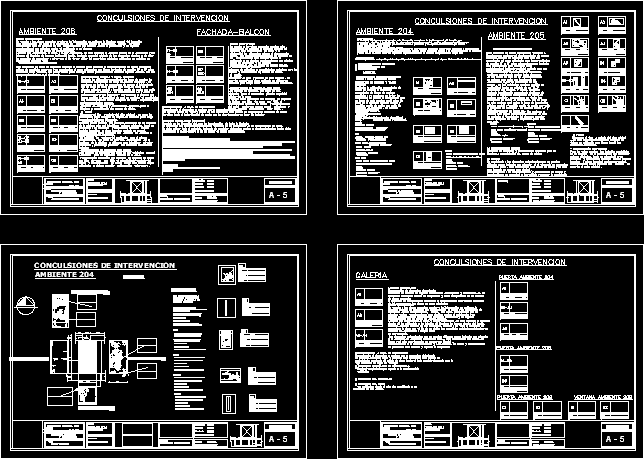Star Establishment DWG Plan for AutoCAD

star establishment with structure plans; plane lightweight, electric planes, planes of ladder
Drawing labels, details, and other text information extracted from the CAD file (Translated from Spanish):
agreement det. of footings, roll-up door, stirrups, foundation, esc, rsto, stirrups, rsto, stirrups, stirrups, rsto, shoe detail, esc, agree det. of footings, until you find soil, Shoe cut, in column, scale, n.f.p, cut of shoe in column, det. of shoe, stirrups, rsto, rsto, stirrups, stirrups, rsto, stirrups, rsto, detail of columns, esc, job, bedroom, ss..hh, ss.hh., foundation, esc, reception, store, ss.hh, rto, rto, rto, rto, rto, beams box, beam detail, cut, cut, cut, cut, rto., beam detail, cut, cut, cut, cut, rto., n.p.t., flying projection, empty, empty, empty, n.p., floor layout, esc, distribution, esc, bedroom, ss..hh, empty, reception, stair projection, esc, stair projection, store, ss.hh, cl., of floor, cl., ladies, ss.hh, males, flying projection, n.p., n.p.t., n.p., foundation for stairs, of beams, scale, meeting detail, lightweight detail, scale, temperature, rto, job, of floor, ss.hh, cut, stair detail, esc, n.p.t., cut, staircase, ss.hh., cl., store, ss.hh., Deposit, bedroom, ss.hh., Deposit, bedroom, Deposit, bedroom, ss.hh., cut, n.p.t., rooftop, ss.hh., pipeline, ss.hh., cut, n.p.t., n.p.t., rooftop, ss.hh., front elevation, lateral elevation, n.p.t., ss.hh., cut, n.p.t., n.p.t., rooftop, ss.hh., n.p.t., cistern cut, scale, go up to the tank, high, impulsion, ., sanitary cap, sanitary cap, Automatic switch, pump shutdown, suction, water level useful, tank detail, float, valve, chapter: lt., min., cleaning, to the drain, pvc, reg box, overflow, Water, tank, tank, from:, architecture, from:, architecture, esc, from:, structures, from:, lightweight floor slab, esc, slab lightened typical floor, esc, indicated, esc, November, date, cad, sheet, owner, draft, flat, prof. resp., chap., telef:, distribution, lodging house, jlenn, elevations, telef:, chap., prof. resp., flat, draft, owner, sheet, cad, date, November, esc, indicated, esc, November, date, cad, sheet, owner, draft, flat, prof. resp., chap., telef:, cuts, jlenn, lodging, foundation, telef:, prof. resp., flat, draft, owner, sheet, cad, date, November, esc, indicated, esc, November, date, cad, sheet, owner, draft, flat, prof. resp., telef:, lightened slab, lodging, jlenn, lodging, details beams, telef:, prof. resp., flat, draft, owner, sheet, cad, date, November, esc, indicated, esc, November, date, cad, sheet, owner, draft, flat, prof. resp., telef:, details beams, lodging, jlenn, foundation, esc, for choosing the type of cement to use in, it should be reviewed the study of, corresponding floors, masonry, mortar, general specifications, concrete cyclopean, more than medium-sized stone maximum, more than large stone of maximum size, concrete cyclopean, f’c throughout the structure, cm. faces in contact with water, with type iv of the corresponding ITintec standard, manufactured with the minimum dimensions indicated, silico must classify as a minimum, in this they can be clay, masonry unit all wall masonry units are, cm., cm. faces, concrete f’c en cimentacio
Raw text data extracted from CAD file:
| Language | Spanish |
| Drawing Type | Plan |
| Category | Misc Plans & Projects |
| Additional Screenshots |
 |
| File Type | dwg |
| Materials | Concrete, Masonry |
| Measurement Units | |
| Footprint Area | |
| Building Features | |
| Tags | assorted, autocad, DWG, electric, establishment, FOUNDATION, hostel, ladder, lightweight, plan, plane, PLANES, plans, stairs, star, structure |







