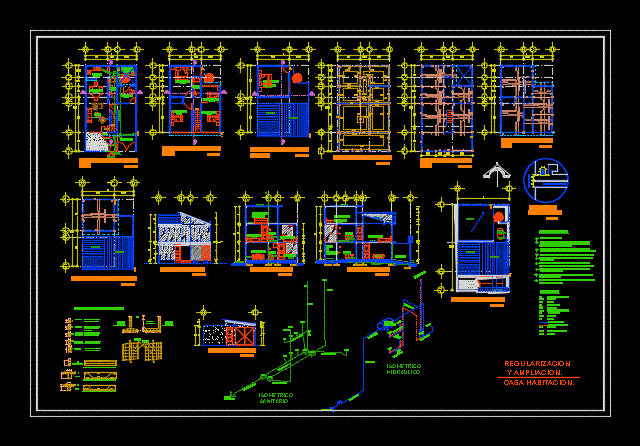Stay Near School DWG Detail for AutoCAD

STAY CLOSE TO COLLEGE EDUCATION MEDIA IN TWO STREETS WITH FRONT GATE DOORS AND WINDOWS DETAIL OF COLUMNS AND FOUNDATION
Drawing labels, details, and other text information extracted from the CAD file (Translated from Spanish):
No .:, near perimeter school, draft:, Location:, owner:, content:, date:, scale:, civil engineer:, sanitation:, electrical installations:, digitalization:, designer:, mechanical installations:, state of bolivar republic of venezuela, rif:, plant, street farriar, street sucre, black street first, north, sidewalk, view of, facade, plant, gate detail, gauge galvanized sheet, mm bar, mm strips, square pipe, sidewalk, facade, sidewalk, plant, facade streets farriar black first, facade, sidewalk, plant, facade calle sucre, mm bar, mm strips, square pipe, gauge galvanized sheet, information window, door detail, facade, view, plant, sidewalk, facade, view, plant, sidewalk, shoe, pedestal, Anchors detail, space for luminaire location, wall of billets with semi-smooth concrete frieze, reinforcing steel in, stirrups in cm, steel reinforcement in beam, stirrups of beam in cm beam, steel anchors, square pipe, mm bar, mm strips, square pipe, rafter beam, rafter beam, foundation detail, colunma detail, length:, radio:, rafter beam, pedestal, details of stirrups, esc., mm strips, square pipe, mm bar, square pipe, detail, detail of the grid, esc., detail, esc., No .:, draft:, Location:, owner:, architecture, content:, date:, scale:, civil engineer:, sanitation:, electrical installations:, digitalization:, designer:, mechanical installations:
Raw text data extracted from CAD file:
| Language | Spanish |
| Drawing Type | Detail |
| Category | Construction Details & Systems |
| Additional Screenshots |
 |
| File Type | dwg |
| Materials | Concrete, Steel |
| Measurement Units | |
| Footprint Area | |
| Building Features | |
| Tags | autocad, block, brick walls, close, College, constructive details, DETAIL, doors, DWG, education, front, gate, media, mur de briques, panel, parede de tijolos, partition wall, school, stay, streets, windows, ziegelmauer |








