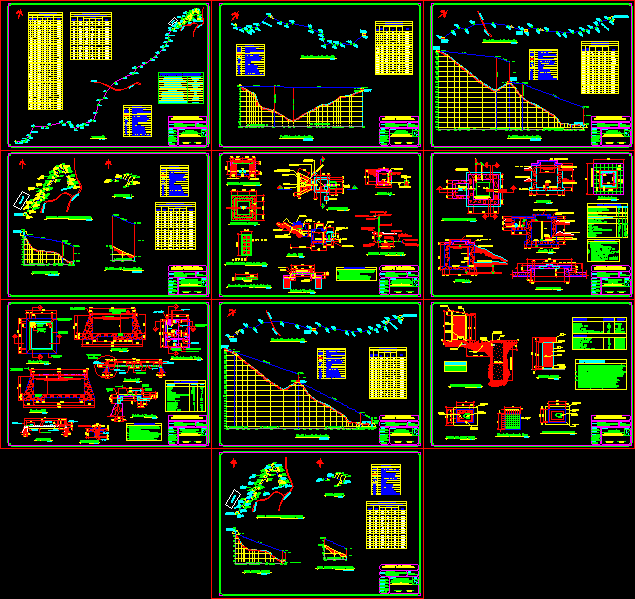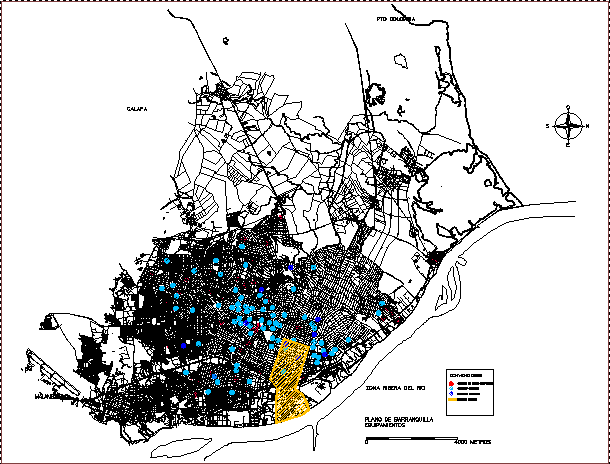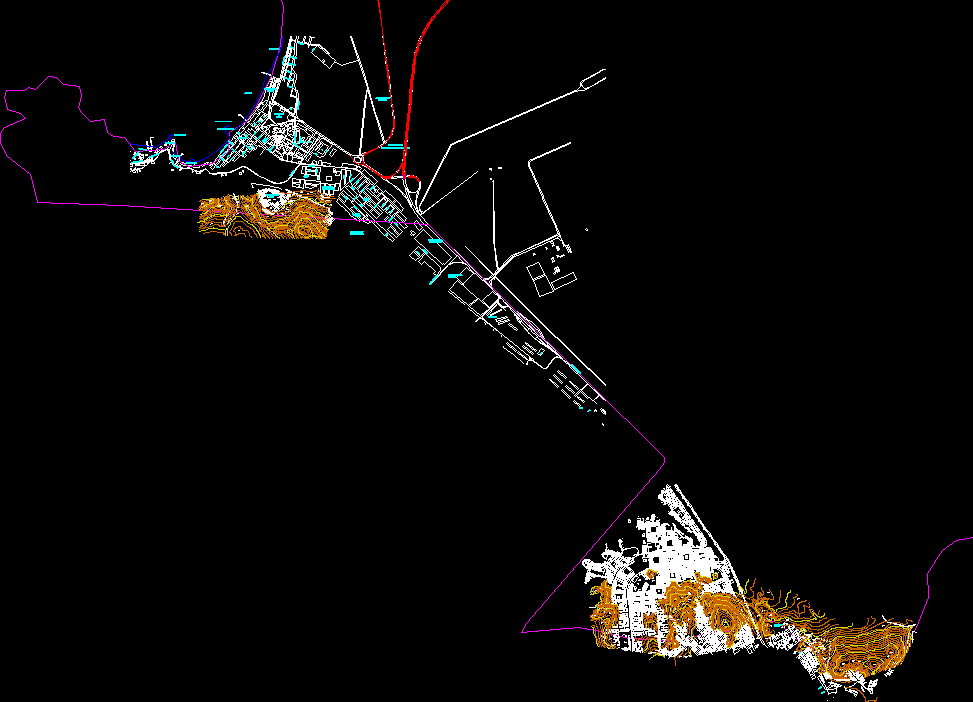Steam System Components–Various DWG Plan for AutoCAD
ADVERTISEMENT
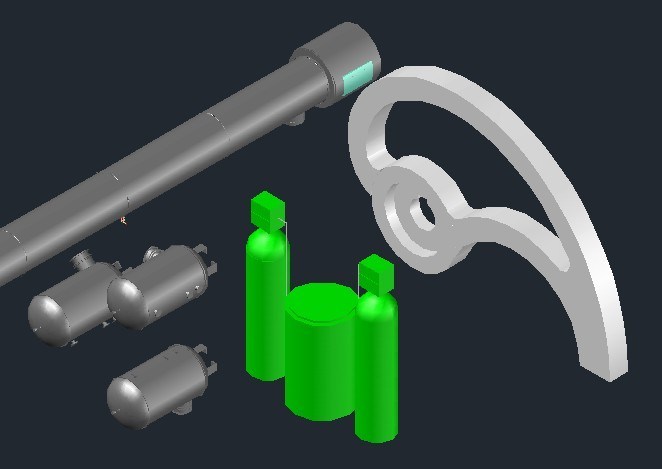
ADVERTISEMENT
SEVERAL drawings, PLANS AND EXERCICES
Drawing labels, details, and other text information extracted from the CAD file:
chrome gifmap, bumpy metal
Raw text data extracted from CAD file:
| Language | English |
| Drawing Type | Plan |
| Category | Climate Conditioning |
| Additional Screenshots |
 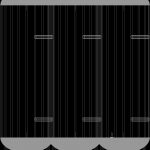          |
| File Type | dwg |
| Materials | |
| Measurement Units | |
| Footprint Area | |
| Building Features | |
| Tags | air conditioning, air conditionné, ar condicionado, autocad, components, drawings, DWG, klimaanlage, plan, plans, steam, system |


