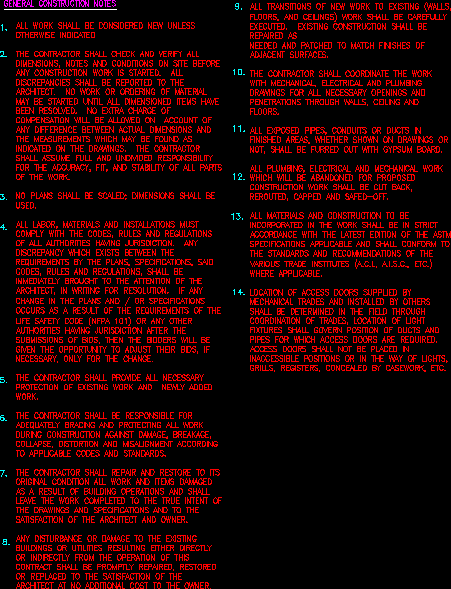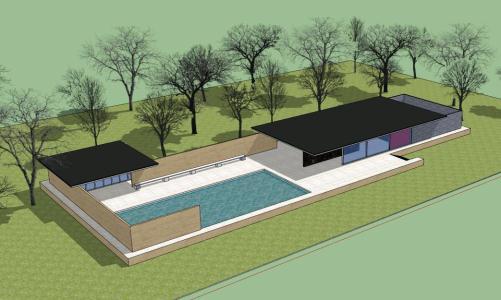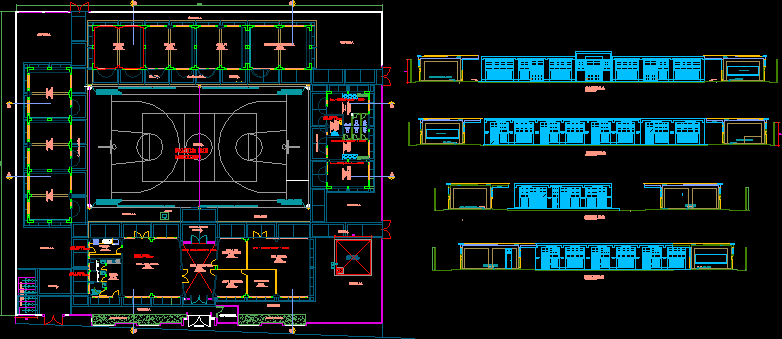Steel And Polycarbonate Greenhouse DWG Section for AutoCAD
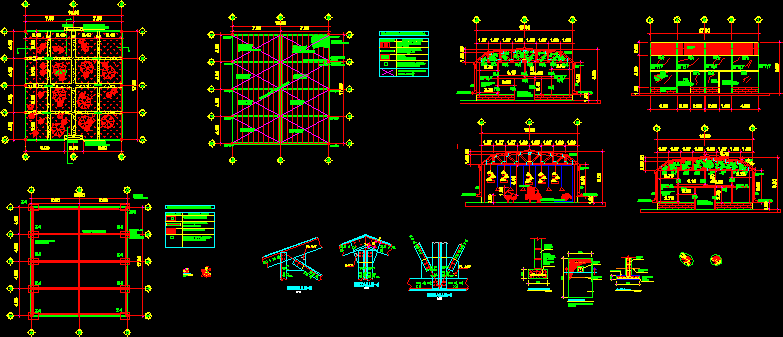
Designing a Greenhouse construction steel and lined with polycarbonate foils. Plants – Sections – Construction Details.
Drawing labels, details, and other text information extracted from the CAD file (Translated from Spanish):
advice designs, do not., date, notes, apr., revisions, do not., date, name of the plane, measurements on site, id project, drew by, scale, calculations by, date, file name, do not. of plane, p.g., indicated, ofo, id. draft, section, cut, scale, cut, scale, greenhouse plans, construction of greenhouse of metal structure in village choasajchaj municipality of santa cruz la lagoon department of solola, ofo, cut, scale, do not., date, notes, apr., revisions, do not., date, name of the plane, measurements on site, id project, drew by, scale, calculations by, date, file name, do not. of plane, p.g., indicated, ofo, id. draft, plant facilities, cut, scale, cut, scale, greenhouse plans, construction of greenhouse of metal structure in village choasajchaj municipality of santa cruz la lagoon department of solola, ofo, plant, scale, do not., date, notes, apr., revisions, do not., date, name of the plane, measurements on site, id project, drew by, scale, calculations by, date, file name, do not. of plane, p.g., indicated, ofo, id. draft, cut, scale, cut, scale, greenhouse plans, construction of greenhouse of metal structure in village choasajchaj municipality of santa cruz la lagoon department of solola, ofo, plant, scale, plant structures metal structure details, Between separation edge of platen bolts place double nut sheave grade bolts on each member, do not., date, notes, apr., revisions, do not., date, name of the plane, measurements on site, id project, drew by, scale, calculations by, date, file name, do not. of plane, p.g., indicated, ofo, id. draft, scissors plant, cut, scale, cut, scale, greenhouse plans, construction of greenhouse of metal structure in village choasajchaj municipality of santa cruz la lagoon department of solola, ofo, cut, scale, scissors armor, scale, cut, The steel of the elements is perforated according to detail bolts per member the joint plates of thickness of, streets, streets, symbol, meaning, structure symbology, Polycarbonate sheet, costaneras steel, warren structure scissors, column type steel concrete base, column type, do not. stirrup no., scale, pediluvio, access gate on sliding rail, pediluvio, access gate on sliding rail, work areas, scissors see detail, costaneras, steel wf see detail, elastomer layer, concrete shoe, of on grade basis, shoe, what of the murito, concrete, beam, see, see, smooth, see from, drill bit, pl., pl., pl., costaneras, pvc pluvial channel, bap pvc, pvc continues cistern storage for reuse, polycarbonate sheet of feet subject pulser contornillos, sliding door made of steel angles polycarbonate sheet moving on a rail, bap pvc, pvc continues cistern storage for reuse, costaneras, sliding door made of steel angles polycarbonate sheet moving on a rail, polycarbonate sheet of feet subject pulser contornillos, foundation no. longitudinal esl. do not. shoe connects, concrete block, foundation, scale, shoe type, do not. longitudinal in both directions, scale, column type, projection of c.c., section, scale, projection of c.c., column type, shoe type, not in
Raw text data extracted from CAD file:
| Language | Spanish |
| Drawing Type | Section |
| Category | Misc Plans & Projects |
| Additional Screenshots |
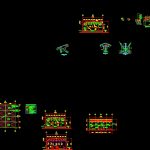 |
| File Type | dwg |
| Materials | Concrete, Steel |
| Measurement Units | |
| Footprint Area | |
| Building Features | |
| Tags | assorted, autocad, construction, designing, DWG, greenhouse, lined, metal, plants, polycarbonate, section, sections, steel |


