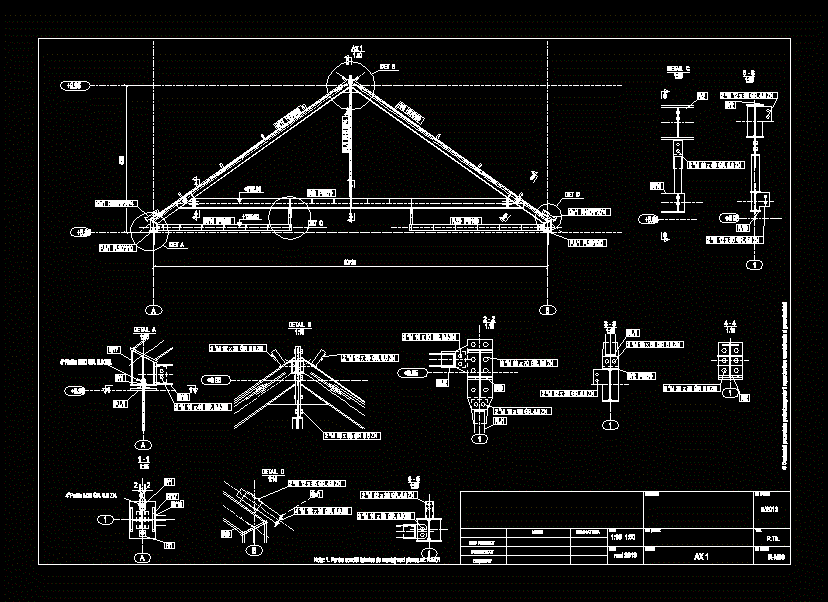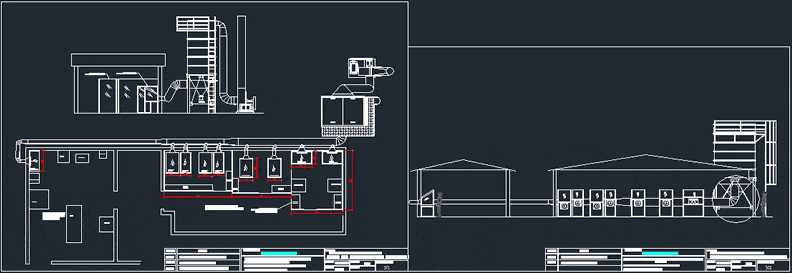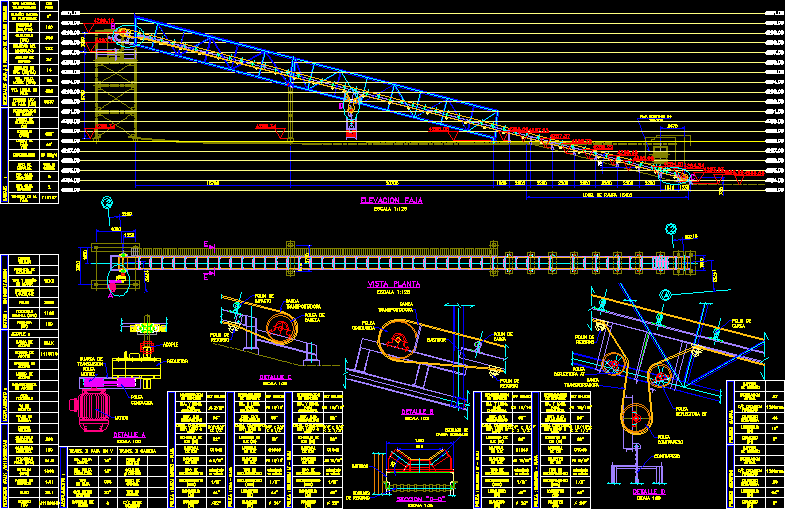Steel Attic DWG Detail for AutoCAD
ADVERTISEMENT

ADVERTISEMENT
Construction Details steel attic.
Drawing labels, details, and other text information extracted from the CAD file (Translated from Romanian):
May, project manager, name, designed, drawn, signature, scale:, date:, project title:, board:, beneficiary:, no. project:, phase:, no. board:, p.th., det, det, det, det, RHS, g. zn, g. zn., retail, g. zn, g. zn, retail, g. zn, g. zn, g. zn, g. zn, g. zn, g. zn, g. zn, g. zn, g. zn, g. zn, retail, g. zn, g. zn, retail, g. zn, g. zn, g. zn., note: For technical mounting conditions see chart no., the content of this project can not be reproduced without the written permission of the designer
Raw text data extracted from CAD file:
| Language | N/A |
| Drawing Type | Detail |
| Category | Construction Details & Systems |
| Additional Screenshots |
 |
| File Type | dwg |
| Materials | Steel |
| Measurement Units | |
| Footprint Area | |
| Building Features | |
| Tags | attic, autocad, construction, DETAIL, details, DWG, roof, stahlrahmen, stahlträger, steel, steel beam, steel frame, steel structure, structure en acier |








