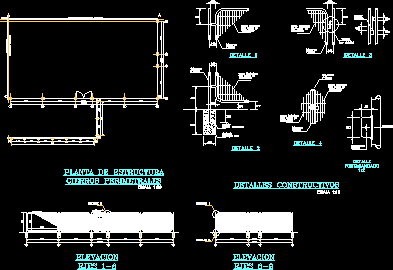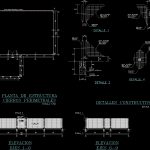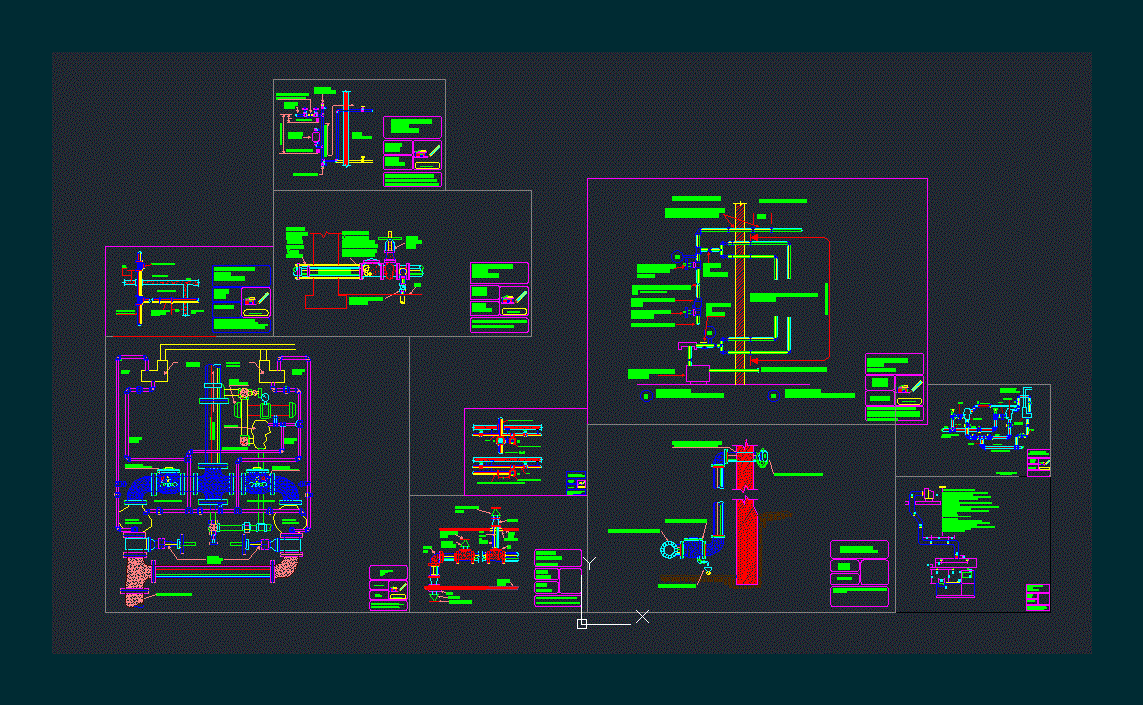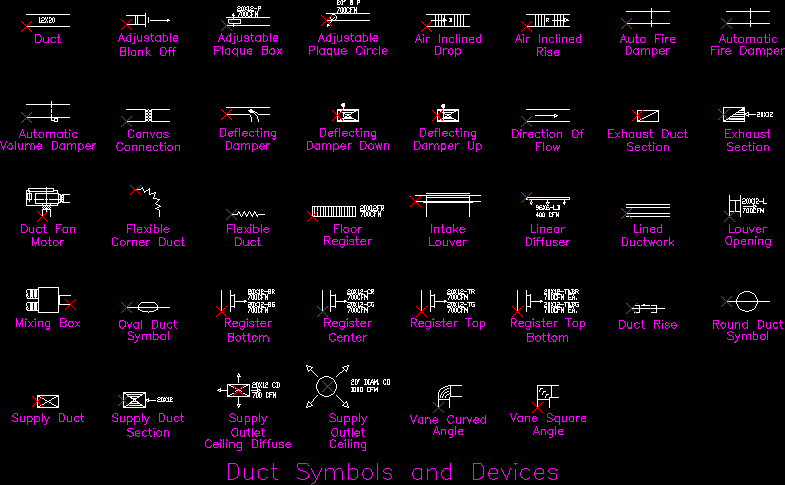Steel Fence DWG Block for AutoCAD
ADVERTISEMENT

ADVERTISEMENT
Steel fence – Close perimeter
Drawing labels, details, and other text information extracted from the CAD file (Translated from Spanish):
Axes, elevation, Axes, elevation, detail, prefabricated, I close concrete, Perimeter closures, Structure plant, Type module, Door module, double leaf, Det., scale, Siege, detail, Bath tub, Precast concrete, detail, constructive details, scale, anchorage, detail, Foundation, concrete, detail, Bath tub, Visagra, Pasher, Bath tub, Type acma, Bath tub, Siege inchalam, drilling, Type acma, Siege inchalam, Type acma, Type acma, Siege inchalam, Siege inchalam, Type acma, Holder, detail, Soldering, detail
Raw text data extracted from CAD file:
| Language | Spanish |
| Drawing Type | Block |
| Category | Construction Details & Systems |
| Additional Screenshots |
 |
| File Type | dwg |
| Materials | Concrete, Steel |
| Measurement Units | |
| Footprint Area | |
| Building Features | |
| Tags | autocad, block, close, clôture métallique, de fer, DWG, fence, iron, metal fence, perimeter, schmiede tür, smithy door, steel |








