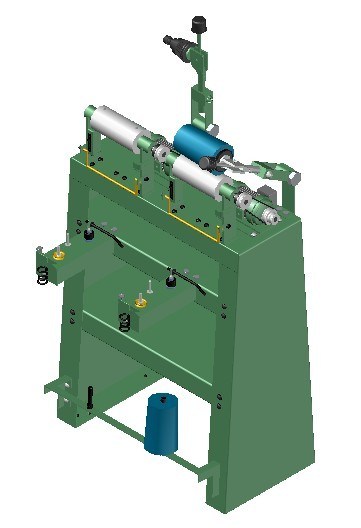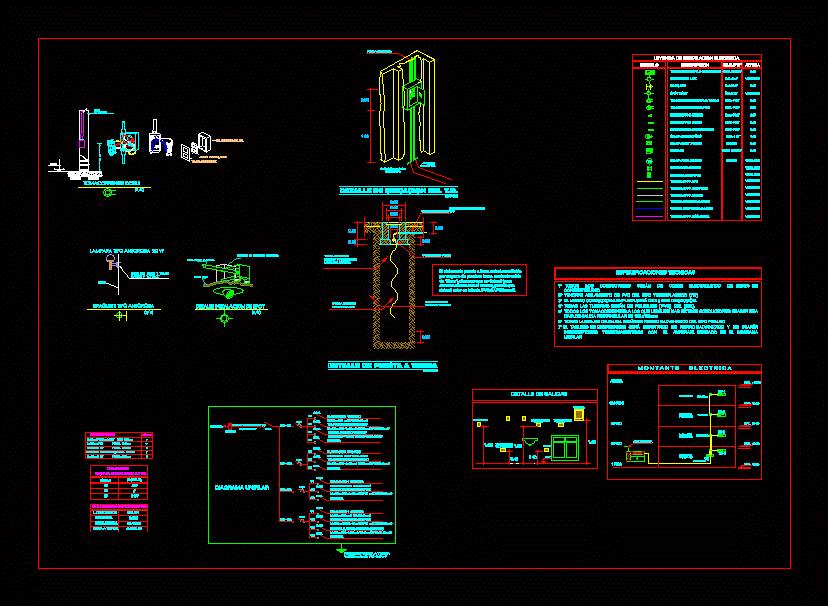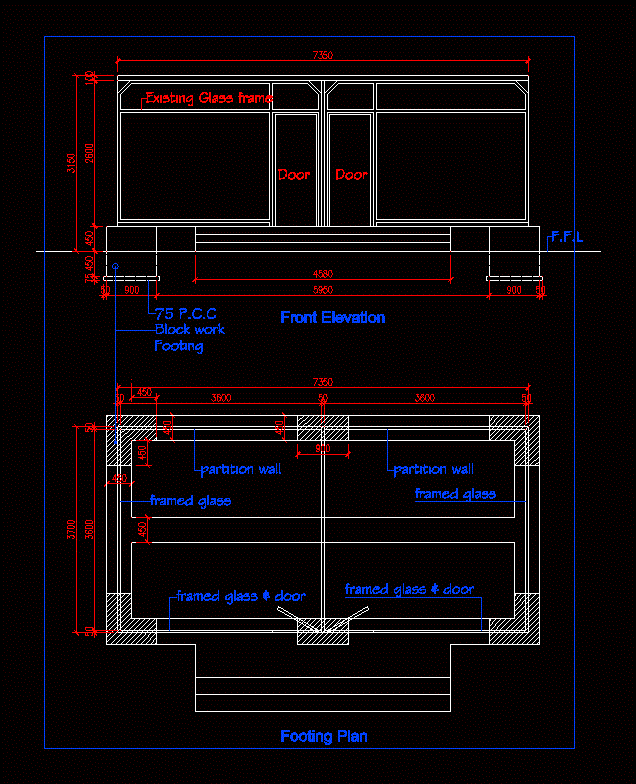Steel Foundation DWG Block for AutoCAD
ADVERTISEMENT

ADVERTISEMENT
Foundation over concrete footing of pillar 2 UPN
Drawing labels, details, and other text information extracted from the CAD file (Translated from Spanish):
Support plate, Anchor, detail, Plate, anchorage, Exp., Space for mortar, Inclinations, To level heights, Nut counter nut, motherboard, The upper face of, For better welding, Around the hole, Bevel in cone, Rough finish, Grill, Support blocks, Metal pillar, expansive, Self-leveling, space for, mortar, detail, Bolts, anchorage, Bolt of, Mortar of, Leveling, space for, Anchor, Support plate, Compacted base, Lower arm, Shoe, cleaning concrete, Stiffeners, Stiffener, welding, Bolts, anchorage, Overflow, Metal pillar, welding, detail, Pillar upn, In foundation. Semi-rigid union
Raw text data extracted from CAD file:
| Language | Spanish |
| Drawing Type | Block |
| Category | Construction Details & Systems |
| Additional Screenshots |
 |
| File Type | dwg |
| Materials | Concrete, Steel, Other |
| Measurement Units | |
| Footprint Area | |
| Building Features | Car Parking Lot |
| Tags | autocad, block, concrete, DWG, footing, FOUNDATION, pillar, stahlrahmen, stahlträger, steel, steel beam, steel frame, structure en acier, upn |








