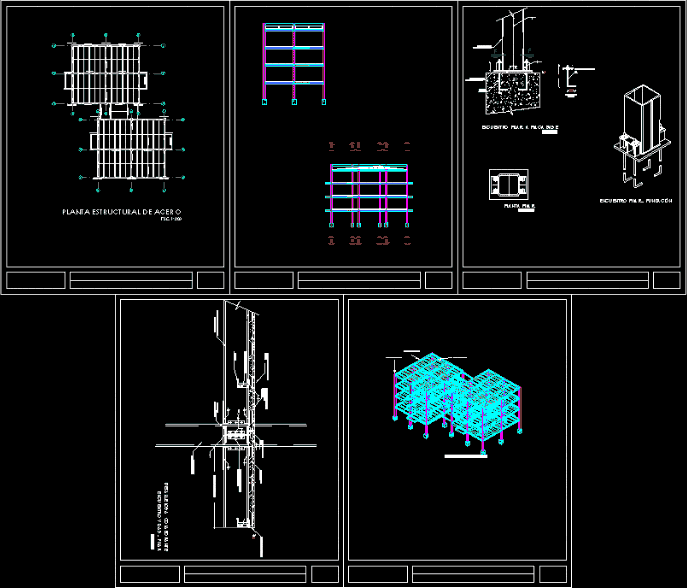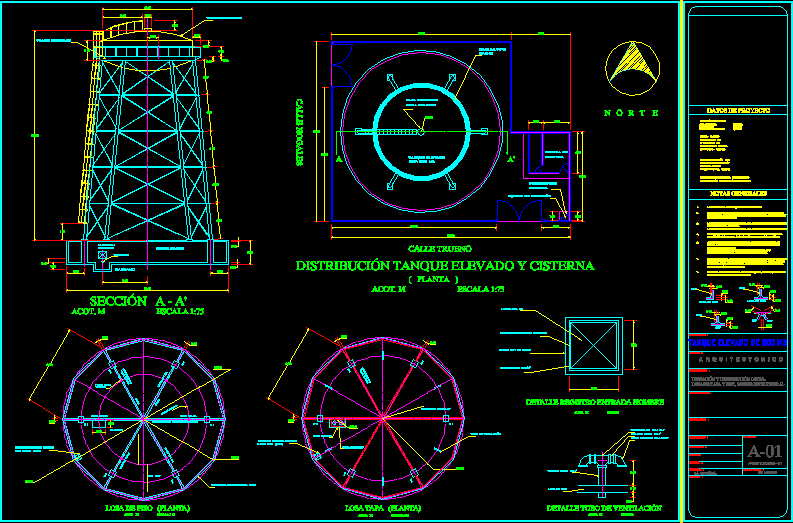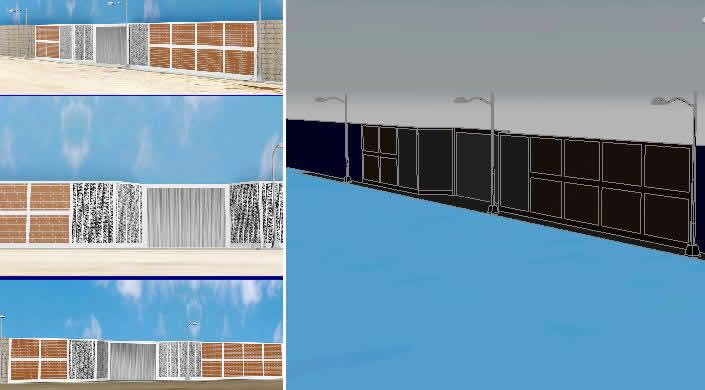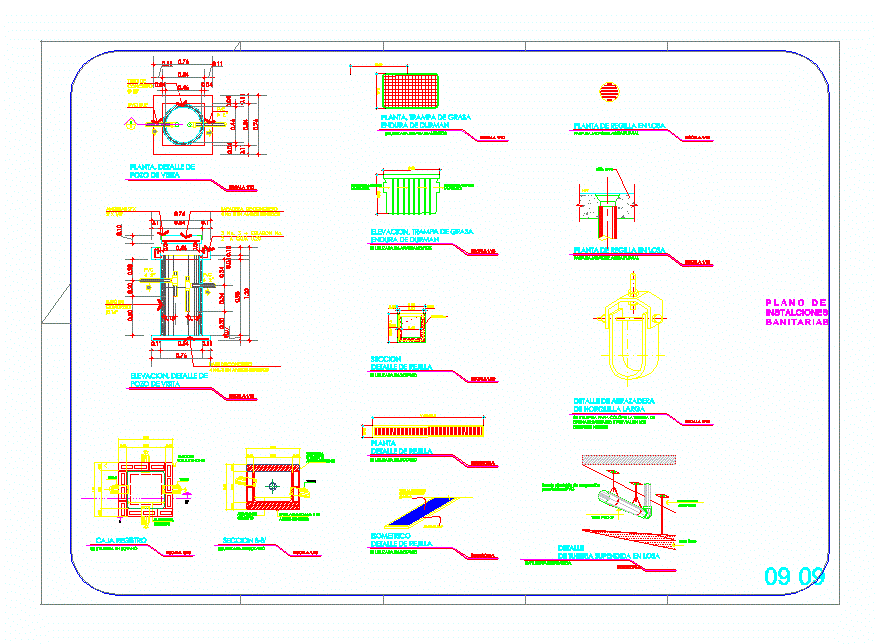Steel Frame 3 Levels DWG Detail for AutoCAD
ADVERTISEMENT

ADVERTISEMENT
Plant – elevation – Details Anchor
Drawing labels, details, and other text information extracted from the CAD file (Translated from Spanish):
structure, square, double, profile, tubular profile, profile, tubular profile, profile, tubular profile, profile, tubular profile, profile, structural steel plant, esc, double alveolar steel beam, welded Mesh, stiffener, both sides of each beam, detail, profile, of retraction, concrete h.a., instadeck, pin connector, cut, steel beam, profile, column steel, tubular profile, I find pillar beams, stiffener, profile, containment molding, length according to calculation, esc, column steel, pillar, bars, pieces, pedestal, tubular profile, steel base plate, tubular profile, anchor spindle bar, esc, meeting pillar foundation, pillar plant, esc
Raw text data extracted from CAD file:
| Language | Spanish |
| Drawing Type | Detail |
| Category | Construction Details & Systems |
| Additional Screenshots |
 |
| File Type | dwg |
| Materials | Concrete, Steel |
| Measurement Units | |
| Footprint Area | |
| Building Features | Deck / Patio |
| Tags | anchor, autocad, DETAIL, details, DWG, elevation, frame, levels, plant, stahlrahmen, stahlträger, steel, steel beam, steel frame, structure, structure en acier |








