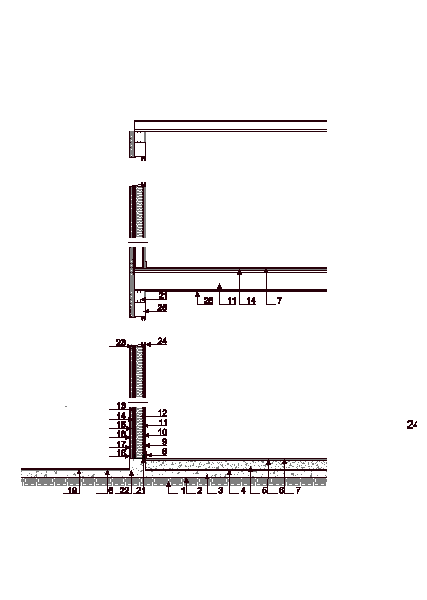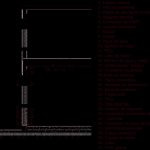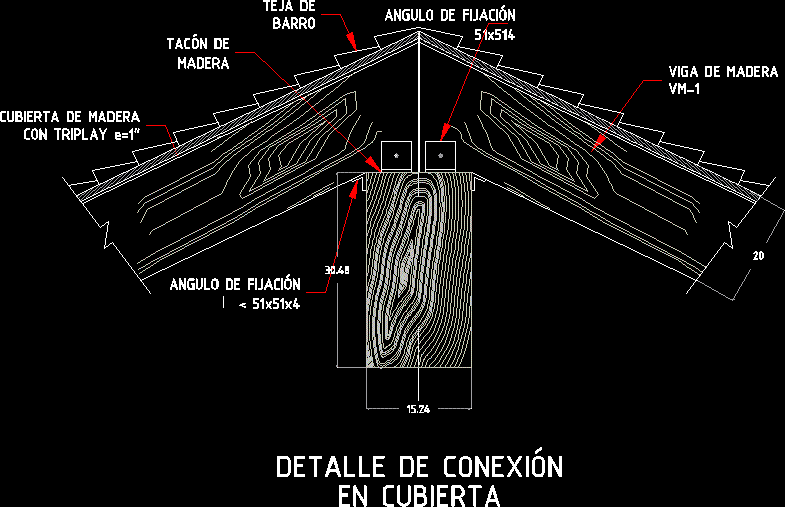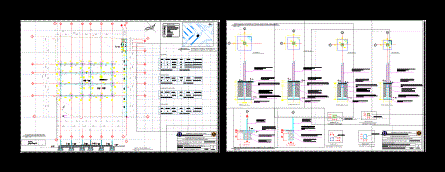Steel Framing – Detail – Section DWG Section for AutoCAD
ADVERTISEMENT

ADVERTISEMENT
Steel Framing – Detail – Section
Drawing labels, details, and other text information extracted from the CAD file (Translated from Spanish):
natural terrain polyethylene film sheet reinforced concrete thermal insulation. hrpp subfloor flooring folder flooring plasterboard plasterboard pgc steam barrier glass wool water barrier fenam multilaminated wind reinforced polyethylene reinforcement cementitious plate finishing plaster ceramic tile glue pgu inverted beam akfeizar de zingueria aluminum joinery composite aluminum ceilings plaster membrane termoplac sinusoidal plate border valance cabio profile galley
Raw text data extracted from CAD file:
| Language | Spanish |
| Drawing Type | Section |
| Category | Construction Details & Systems |
| Additional Screenshots |
 |
| File Type | dwg |
| Materials | Aluminum, Concrete, Glass, Steel |
| Measurement Units | |
| Footprint Area | |
| Building Features | |
| Tags | adobe, autocad, bausystem, construction system, covintec, DETAIL, DWG, earth lightened, erde beleuchtet, framing, losacero, plywood, section, sperrholz, stahlrahmen, steel, steel framing, système de construction, terre s |








