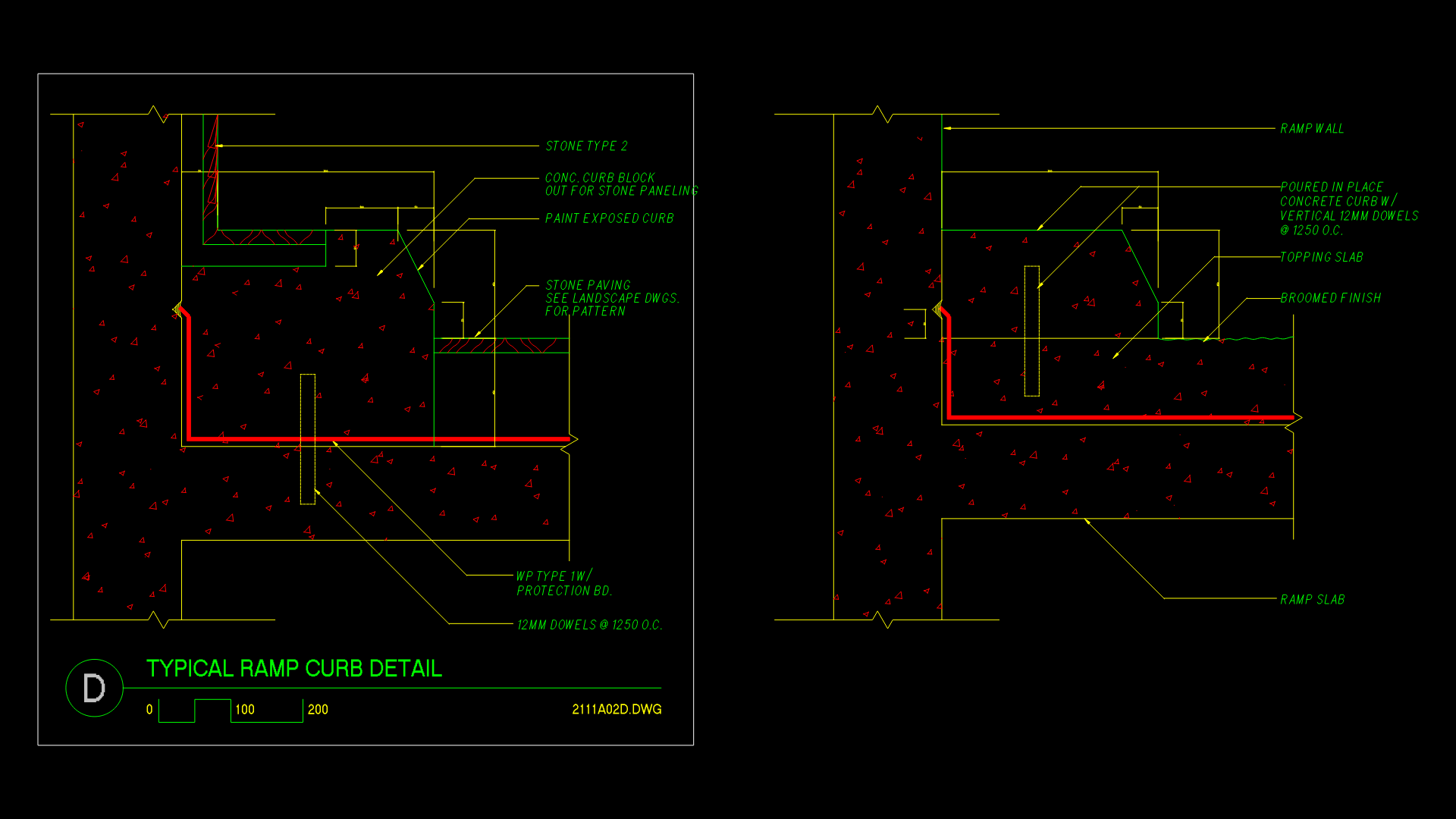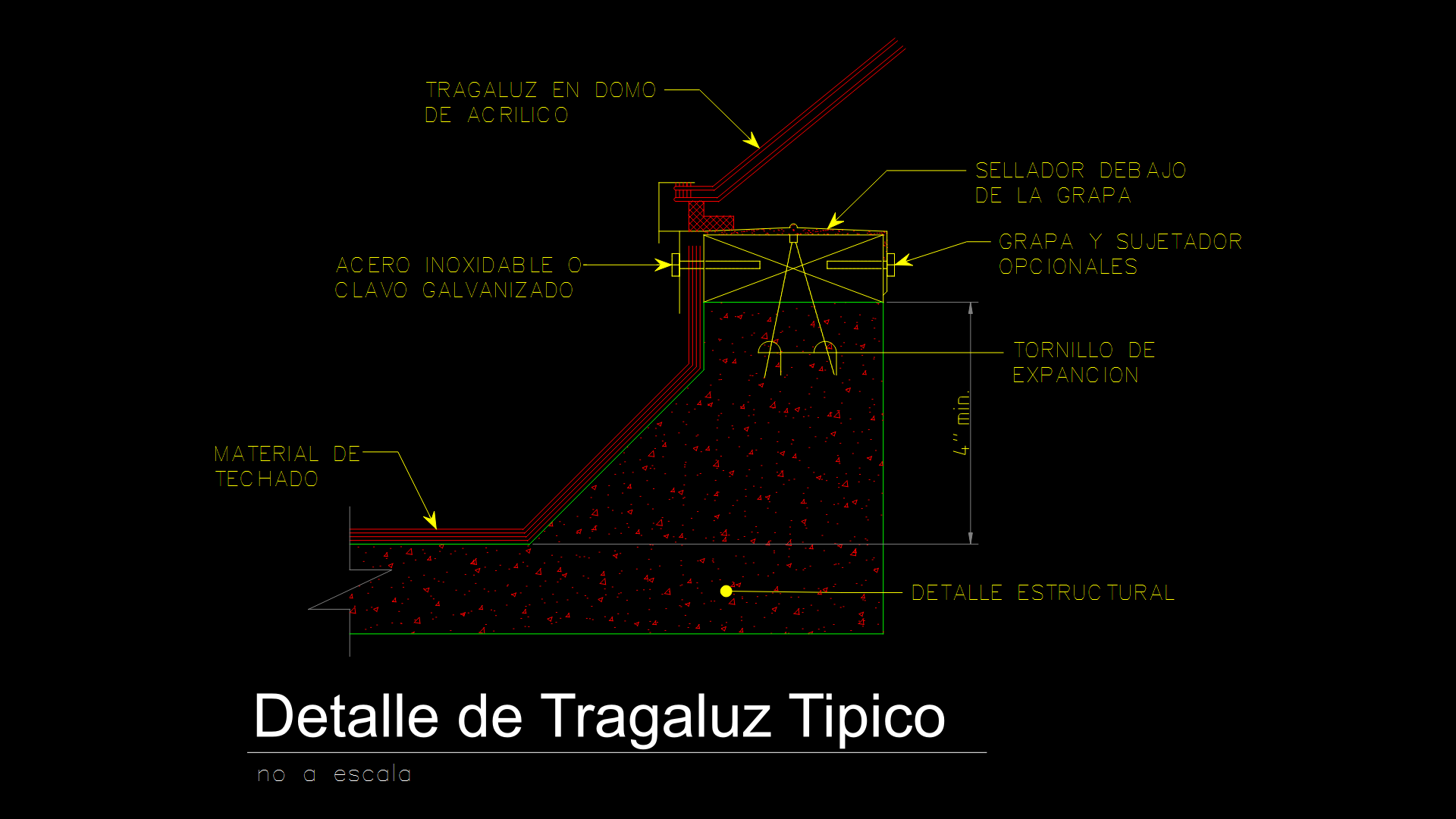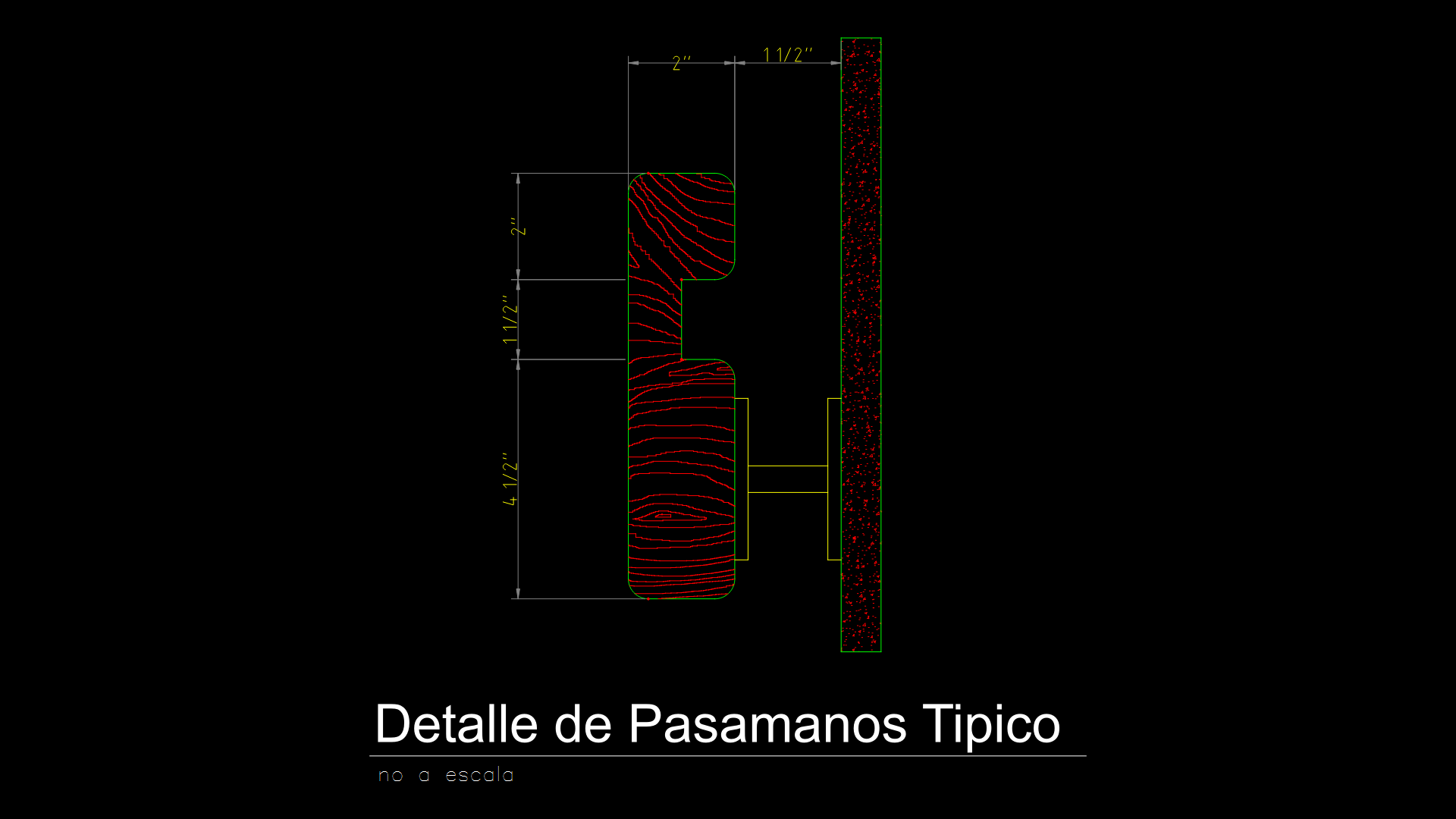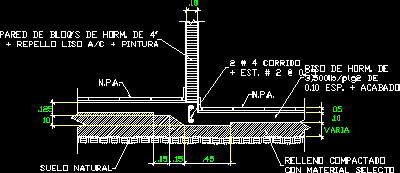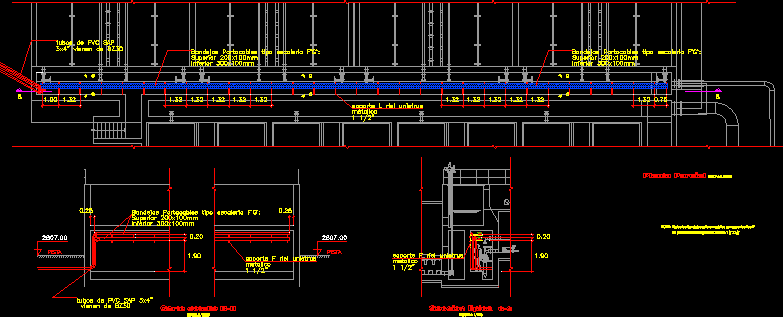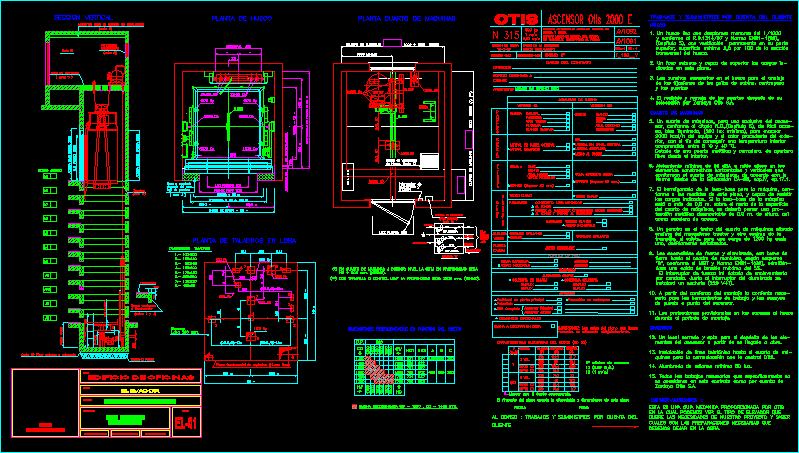Steel Light Roof Light Roof Type Vault DWG Block for AutoCAD

Steel – glass vault roof
Drawing labels, details, and other text information extracted from the CAD file (Translated from Spanish):
project of:, drawn, flat, replaces, substituted, client:, work:, date, reviewed, scale, torrejon de ardoz, phone:, polyg. indust., fax:, double glazing, glass support, isolation, folding of anodised lacquer, neutral silicone sealing, sealing butyloid, thermal bridge break, hiberlux lacquered lid, hiberlux plush, anodised lacquered aluminum profile, section, mullion, section, section, mullion, double glazing, glass support, isolation, folding of anodised lacquer, neutral silicone sealing, sealing butyloid, thermal bridge break, hiberlux lacquered lid, hiberlux plush, anodised lacquered aluminum profile, steel auxiliary structure, anchoring of galvanized sheet, project of:, drawn, flat, replaces, substituted, client:, work:, date, reviewed, scale, steel skylight type boveda
Raw text data extracted from CAD file:
| Language | Spanish |
| Drawing Type | Block |
| Category | Construction Details & Systems |
| Additional Screenshots |
 |
| File Type | dwg |
| Materials | Aluminum, Glass, Steel |
| Measurement Units | |
| Footprint Area | |
| Building Features | |
| Tags | adobe, autocad, bausystem, block, construction system, covintec, DWG, earth lightened, erde beleuchtet, glass, light, losacero, plywood, roof, sperrholz, stahlrahmen, steel, steel framing, système de construction, terre s, type, vault |
