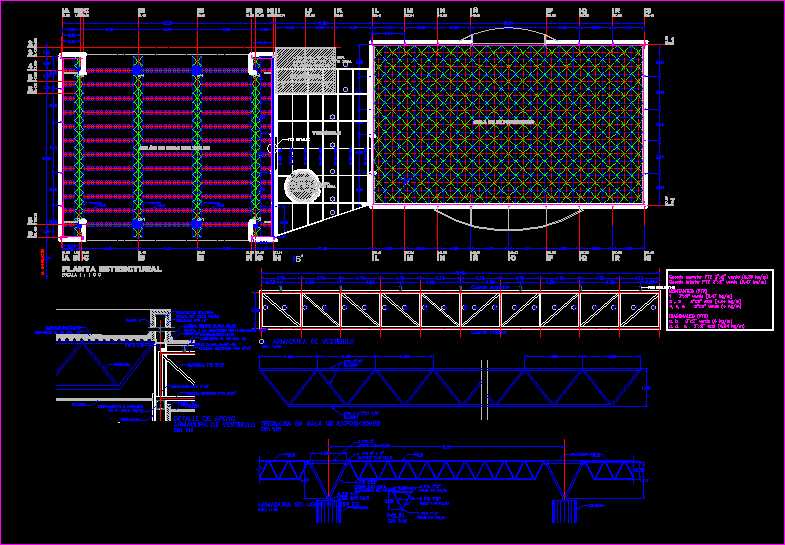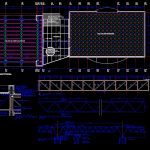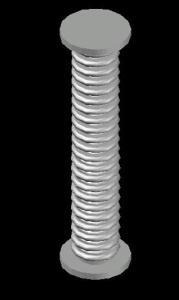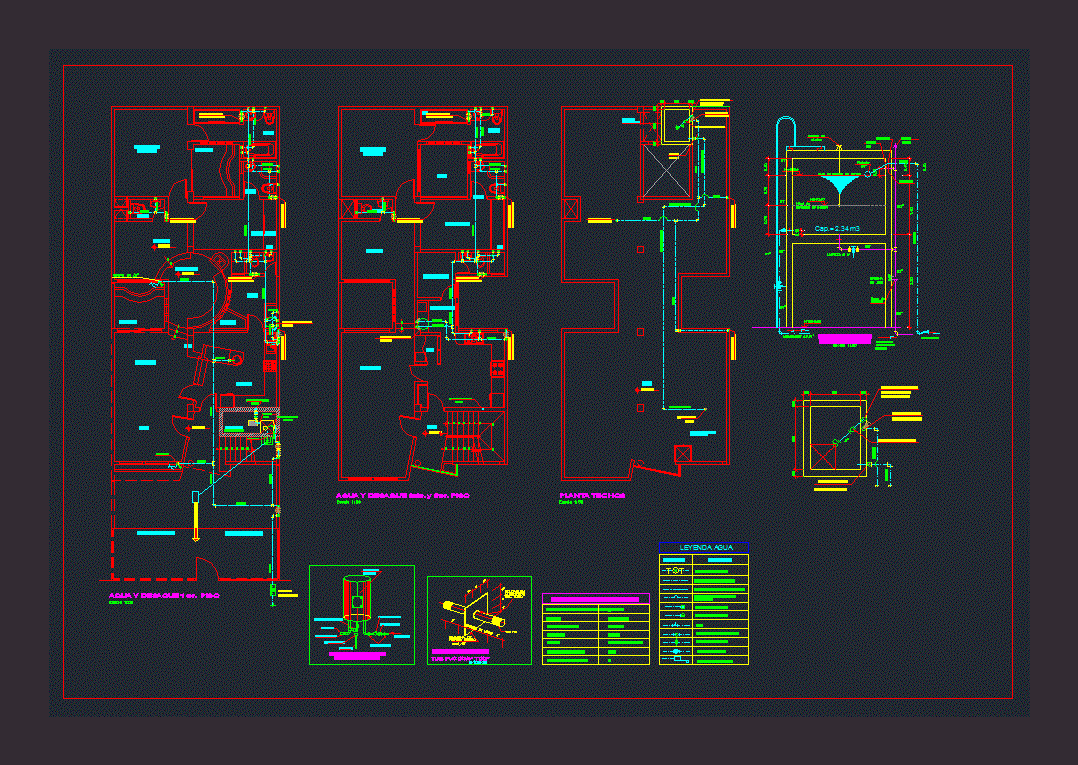Steel Plates – Concrete System DWG Detail for AutoCAD

Steel Structure – Roof Details
Drawing labels, details, and other text information extracted from the CAD file (Translated from Galician):
to the banquet, ptr red, pollen, armor, pollen, white ptr, tridilose in the exhibition hall, armor in multiple uses, esc., structural plant, scale, armor, pollen, armor, pollen, armor, pollen, column, green ptr, white ptr, green tetrahedron props ptr, green ptr, pollen, esc., top rope, lower rope, vestibule armor, esc., pollen channel, see detail, lobby, multipurpose hall, exhibition hall, slab filled with cm. esp, armed with var., in both directions, slab filled with cm. esp, armed with var., in both directions, sanitary, cottage, vestibule armor, esc., support detail, channel column end, ipr column, top string ptr, pollen channel, diagonal ptr, amount ptr, lower string ptr, closing channels of, loser ql lime, waterproofing, plafon, tridylose, loser ql lime, waterproofing, panel, tablaroca, chamfer, flat ribbon blade fixed the lace trim with rivets, ptr, top string green ptr, lower string green ptr, amounts, green, blue, green, diagonals, green, blue
Raw text data extracted from CAD file:
| Language | N/A |
| Drawing Type | Detail |
| Category | Construction Details & Systems |
| Additional Screenshots |
 |
| File Type | dwg |
| Materials | Concrete, Steel |
| Measurement Units | |
| Footprint Area | |
| Building Features | |
| Tags | adobe, autocad, bausystem, concrete, construction system, covintec, DETAIL, details, DWG, earth lightened, erde beleuchtet, losacero, plates, plywood, roof, sperrholz, stahlrahmen, steel, steel framing, structure, system, système de construction, terre s |








