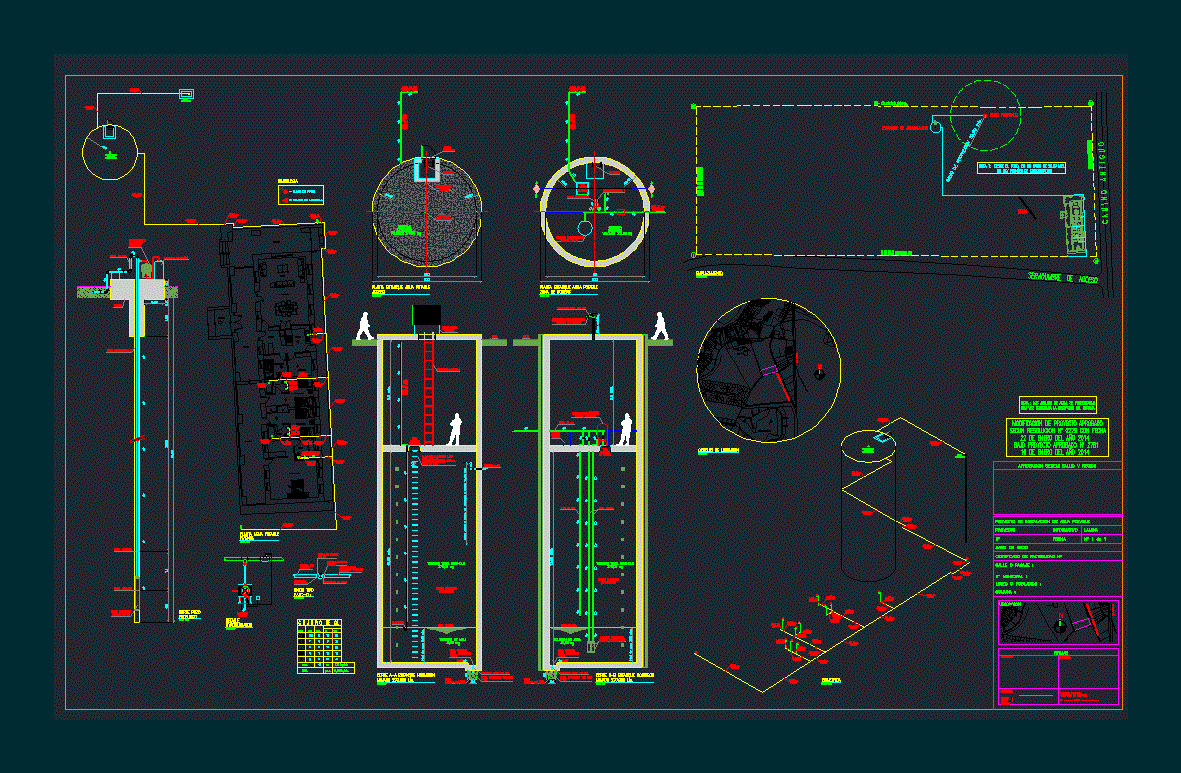Steel Project DWG Full Project for AutoCAD

IT’S A WELL DONE PROJECT LOCATED IN THE CENTER OF TIRANA AND IT IS A REGULAR GEOMETRIC SHAPE
Drawing labels, details, and other text information extracted from the CAD file (Translated from Albanian):
new, new, data of the course project requirement: to design brick industrial buildings with a cross-section and metal skeleton with the following data: the cross-cutting scheme of the industrial building is as follows, transverse space industrial building is m. the length of the building is the cross sectional ram is m. The capricious step is of the type of crane type length is the general electric borehole with two gantry crane risers is the crane work yard will be the secondary crane operation in the object is the headbone quota is m., problem solving project rate ramws new dimensioning vertical and horizontal dimensions of twrthore new hv where it should be many times from the table of the book of the numerical examples is given to the capacity increase capacity where the case we kn get from the table value new new, the rigid level of the ramps is: where the height of the shinwheat height of the crane is the function of the lifting capacity of the crane and therefore we take its value from the table of the numerical examples where we have new new figures below:, new, new, HTV, the rebirth of the support, htv shell new hm kokws shingles for electric cranes depending on the crankshaft capacity with two ganxas with average mode is given in the table of numeric examples where we kn from the table we get new new table and the average work mode we get for the shinw type new new table we get dimensions in mm for the upper and lower band: new htv cm hs hp hs, The crane nwn crane is:, it is taken in mm and it is solved by the size of the whole number expressed in centimeters, HSH, HTV, picture, tshk, picture, waterproofing, rolled granule, clustering, panel, figure, figure, capriates area, lantern area, figure, figure, anc, gnc, anc, figure, support stool, support tiles, support tiles, shell, Mmax, plan structures str, planner, Requested by, jani jero, architect, constructors, ing. r.dinaj, Polytechnic University of Tirana Faculty of Engineering construction course iv, Truss, worked, accepted, edvin rises, either. prof.niko easy, cutting, detail sk., detail sk., detail sk., planimetry links with the downstream band., planimetry links to the upper band., planar connection of lanterns, cutting, column, copper column, train under the crane, capricious under roof, longitudinal appearance., Vertical links of P stands., cutting, cutting, cutting, writ., cutting sc., axi symmetry, Polytechnic University of Tirana Faculty of Engineering construction course iv, columns and links, worked, accepted, jheni jockey, as.prof.niko easy, she worked:, She admitted:, Truss, the polytechnic university of construction engineering faculty ivb course, h. tota, ass.prof. n.lako, dMAX, amen, dMAX, dmin, column, sip, column, down, column, sip, column, down, dMAX, NBC, bpan, dMAX, deb, deb, dmin, min, max, nba, NBC, nba, mdeb, dMAX, dmin, mma
Raw text data extracted from CAD file:
| Language | N/A |
| Drawing Type | Full Project |
| Category | Construction Details & Systems |
| Additional Screenshots |
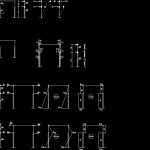 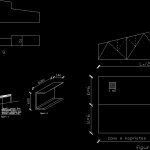 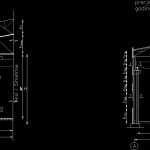 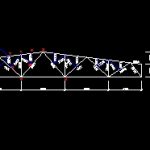  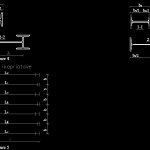  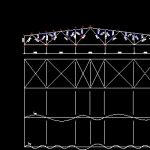 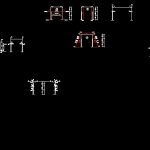 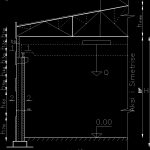 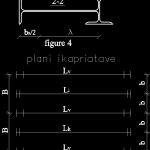 |
| File Type | dwg |
| Materials | Steel |
| Measurement Units | |
| Footprint Area | |
| Building Features | |
| Tags | autocad, barn, center, cover, dach, DWG, full, geometric, hangar, lagerschuppen, located, Project, roof, shape, shed, steel, structure, terrasse, toit |




