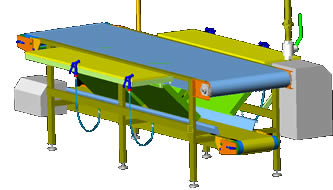Steel Project DWG Full Project for AutoCAD

Steel Project
Drawing labels, details, and other text information extracted from the CAD file (Translated from Polish):
geometric pattern, drawing workshop truss scale, geometric pattern scale, cross-sections, rods, ipe, bl., bl., bl., bl., bl., bl., ipe, bl., bl., bl., bl., bl., bl., bl., bl., bl., scale, bl., bl., bl., bl., bl., bl., bl., bl., bl., bl., bl., bl., bl., bl., bl., bl., bl., Double-sided fillet weld, one-sided thick fillet weld, steel: electrodes: eb designation of joints used:, the academy of geotechnical engineering, damian kucz, mgr edit piąciorak, year of study, date, comments, scale, drawing workshop truss, scale, bl., bl., bl., bl., scale, bl., bl., scale, thick joint, ipe, Bolt hole markings:, eight holes on the screws, bolts on site, bolts on site, combination of steel for, lp., element number, element type, arts, mass, ipe, sum, sum, sum, lp., element number, element type, dimension, arts, field pow., volumetric density, mass, sheet metal, sheet metal, sheet metal, sheet metal, sheet metal, sheet metal, sheet metal, sheet metal, sheet metal, sheet metal, sheet metal, sheet metal, sheet metal, sheet metal, sheet metal, sum, sheet metal, sum, sheet metal, sheet metal, sum, sheet metal, sum, bl., ipe, bl., element type, element number, arts, mass, combination of steel for, sum, sum, ipn, element type, element number, dimensions, arts, field pow., volumetric density, mass, sheet metal mm, sum, sheet metal mm, sheet metal mm, sum, sheet metal mm, sum, electrodes eb steel, markings of the joints used:, fillet bilateral gr. mm mm, fillet unilateral gr. mm mm, welded joint mm mm, symbol of the class, element type, screw, arts, screw, screw, scale, ipe, ipe, bl., bl., bl., ipe, ipe, bl., bl., bl., bl., bl., bl., bl., bl., bl., bl., bl., bl., bl., bl., bl., bl., bl., bl., Double-sided fillet weld, one-sided thick fillet weld, steel: electrodes: eb designation of joints used:, thick joint, drawing truss scale, bl., bl., bl., bl., bl., bl., bl., bl., bl., bl., bl., bl., bl., bl., bl., bl., combination of steel for, element number, element type, arts, mass, sum, plate, dimensions, arts, field pow, vol, mass, plate, ipe, sum, scale, scale, the academy of geotechnical engineering, damian, dr mgr edit a pcieciorak, year of study, date, iii, comments, scale, drawing workshop truss
Raw text data extracted from CAD file:
| Language | N/A |
| Drawing Type | Full Project |
| Category | Construction Details & Systems |
| Additional Screenshots |
 |
| File Type | dwg |
| Materials | Steel |
| Measurement Units | |
| Footprint Area | |
| Building Features | |
| Tags | autocad, DWG, full, Project, stahlrahmen, stahlträger, steel, steel beam, steel frame, structure en acier |








