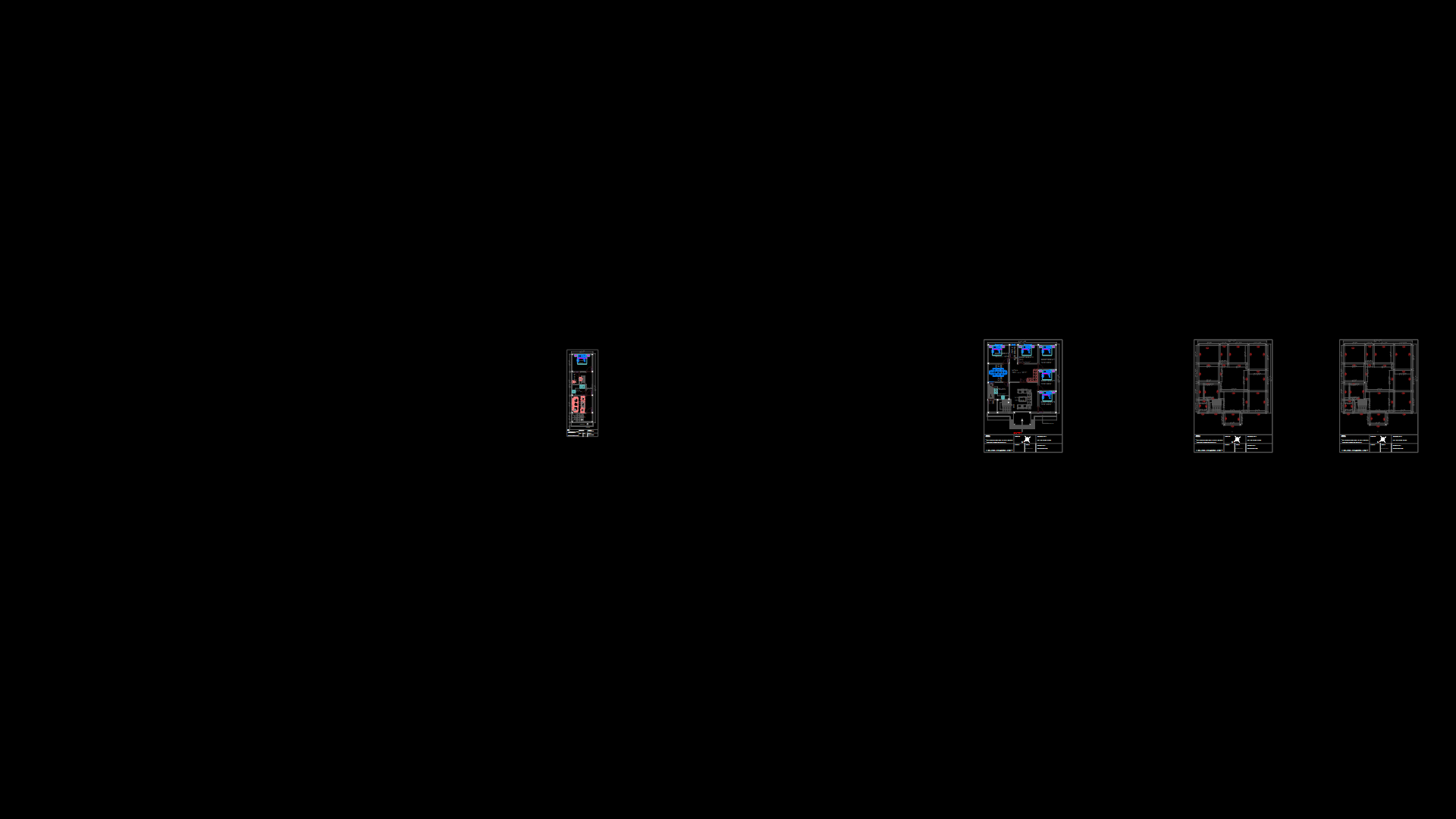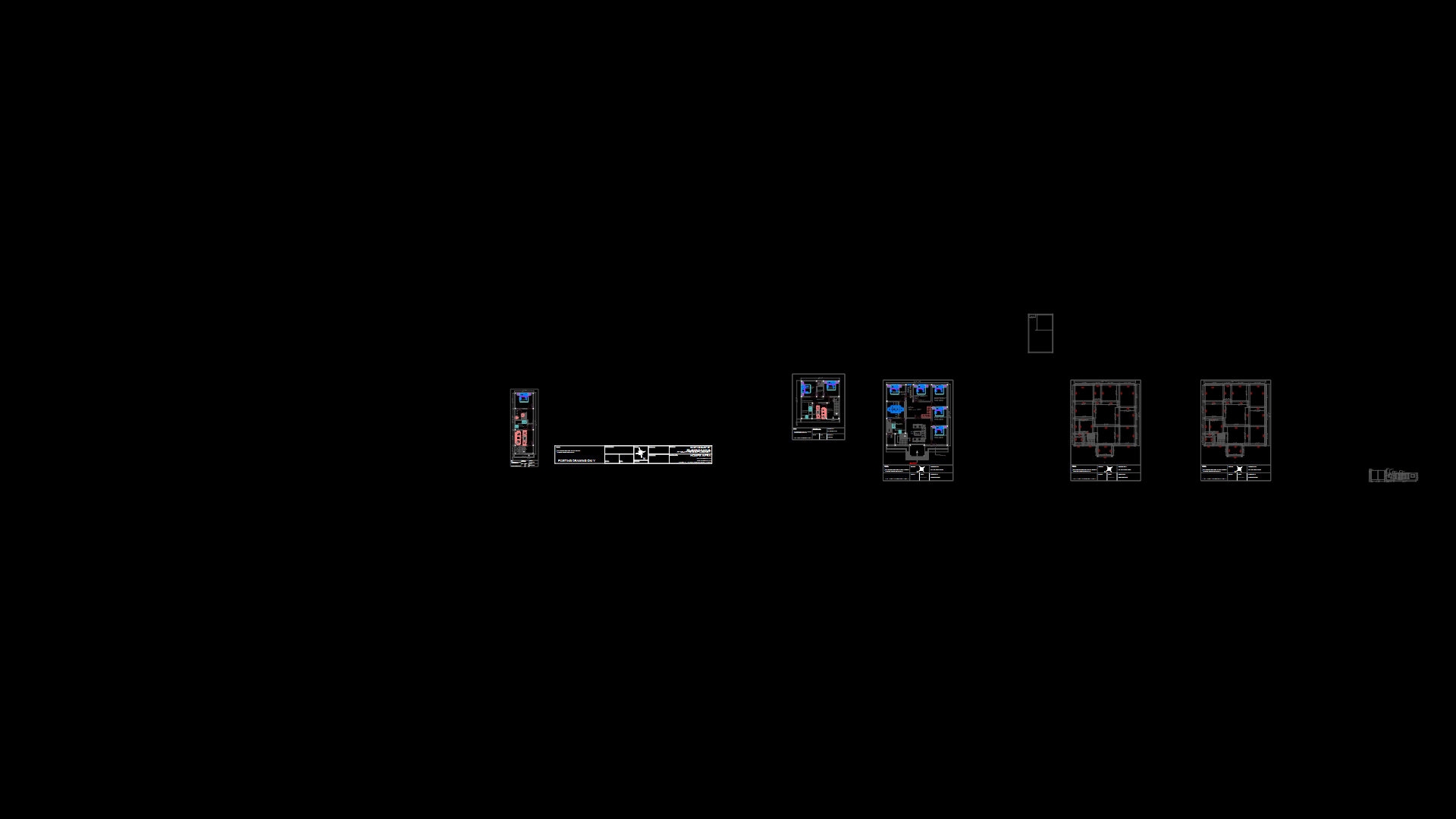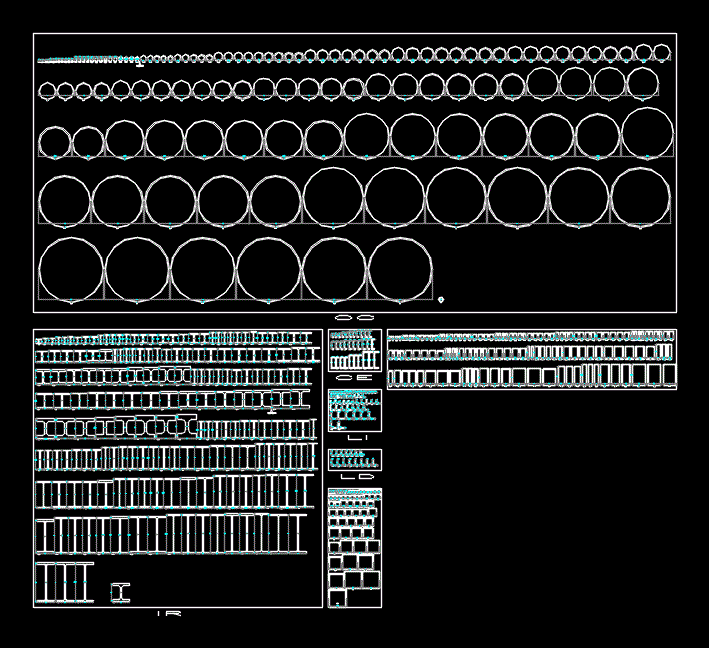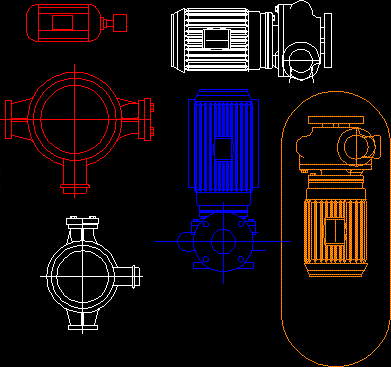Steel Roof DWG Detail for AutoCAD
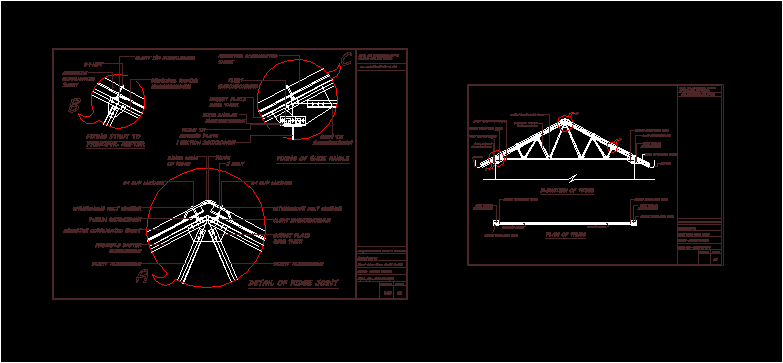
Steel truss with full details
Drawing labels, details, and other text information extracted from the CAD file:
shobit sharma, ridge, inner wing of ridge, bolt, g.i cup washer, bitumenous felt washer, g.i cup washer, bitumenous felt washer, gusset plate thick, strut, principle rafter, purlin, asbestos corrugated sheet, of ridge joint, strut to principal rafter, principal rafter, g.i.nut, cleat isa, asbestos corrugated sheet, ashish lamba, const material, sheet steel truss joints, roll, sheet scale, sheet no, note: all dimensions are to be read and not scaled, all dimensions are in mm, cleat, of shoe angle, asbestos corrugated sheet, gusset plate thick, main tie, cleat, shoe angles, th bearing plate, section, ashish lamba, const material, sheet steel truss, roll, sheet scale, sheet no, of truss, gusset plate thick, shoe angles, th bearing plate, main tie, principal rafter, gusset plate thick, cleat, shoe angles, tacking revit, gutter, shoe angles, gusset plate thick, shoe angles, gusset plate thick, tacking revit, gusset plate thick, note: all dimensions are to be read and not scaled, all dimensions are in mm, of truss
Raw text data extracted from CAD file:
| Language | English |
| Drawing Type | Detail |
| Category | Construction Details & Systems |
| Additional Screenshots |
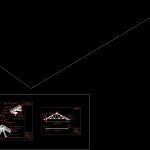 |
| File Type | dwg |
| Materials | Steel |
| Measurement Units | |
| Footprint Area | |
| Building Features | |
| Tags | adobe, autocad, bausystem, construction system, covintec, DETAIL, details, DWG, earth lightened, erde beleuchtet, full, losacero, plywood, roof, sperrholz, stahlrahmen, steel, steel framing, steel roof, système de construction, terre s, truss |
