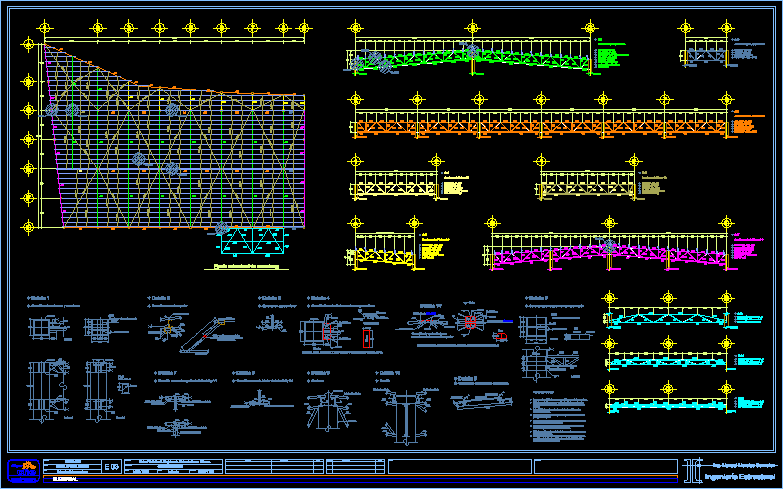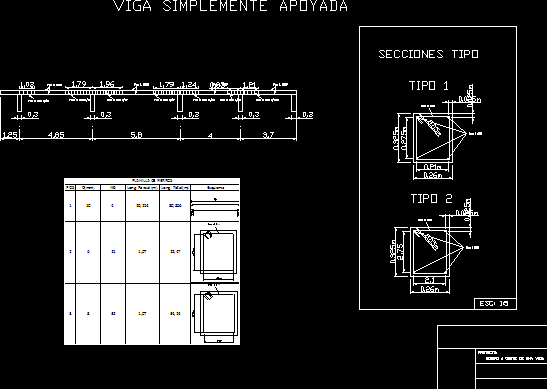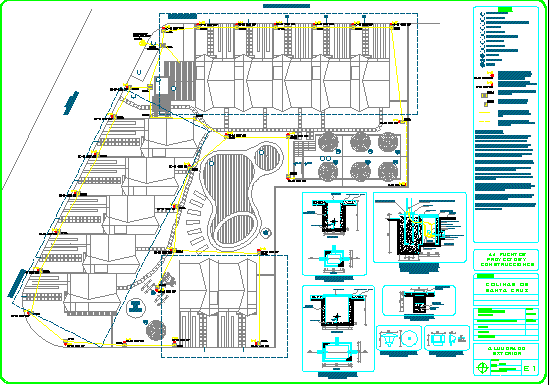Steel Sided Warehouse Super Che Store, Chaipa De Corzo, Chiapas, Mexico DWG Plan for AutoCAD

STEEL SIDING PLANS, SECTIONS, DETAILS, CONTECTIONS.
Drawing labels, details, and other text information extracted from the CAD file (Translated from Spanish):
ing. manuel morales gonzalez, structural engineering, branch office, draft, super che, city, flat, chiapas of chiapas, structural reinforcement, Location, owner, date, scale, dimension, may, indicated, in cm mm, revisions, observations, date, revised, authorized, revisions, observations, date, super, calzad victorico r. grajales chiaa from chiapas., chedraui group, structural armor plant, scale, detail, connection between columns armatures, variable, concrete column connector, top rope connection, column, all vertices, plant, side, variable, column, frontal, bracket plate, General notes, the quotas govern by not taking measurements of this scale., the steel plate metal fittings shall be of structural grade of, the welding will be to the electric arc electrodes of the series will be used according to the norms a.w.s., all plate profiles must have at least one layer of anticorrosive paint., the nomenclature used in the profiles corresponds to the one suggested by the steel construction manual of the Mexican steel construction institute a.c., it will be verified that the surfaces are free of grease paint., the dimensions must be checked on site., the dimensions are in centimeters except the details that are in millimeters must be verified on site., joint cover, column, cover sheet, cover sheet, cover sheet, gutter blade lime., side, concrete column connector, all vertices, column, column, plant, detail, in lower string, detail, of winding in columns armor, detail, of counterflambeo in spar, detail, ridge, detail, gutter, detail, column, oc mm ced., oc mm ced., column, oc mm ced., oc mm ced., column, column, oc mm ced., oc mm ced., column, connection with armature with column, detail, detail, column, long, detail, detail, armor in stretch axles, column, column, column, column, column, column, column, armor in stretch axles, column, armor in stretch axles, column, column, armor in stretch axis, column, column, armor in stretch axis, column, column, variable of, variable, armor in stretch axles, column, detail, armor in stretch axles, column, column, variable, detail, detail, sides, screws each side, each side, each side, each side, connection in upper rope of, detail, connection in lower string of, detail, windbreaker, counterflange, windbreaker, cover sheet, cv’s, plant, detail of connection of windbreak in columns, column, sides, license plate, sides, cv’s, sides, cv’s, side view, connection of winding in reinforcement in upper rope, detail, cv’s, sides, sides, stiffener, cv’s, license plate, detail of connection of windbreak in armor, stiffener, upper rope, lower string, or measures thickness of the uprights to stiffen the diagonals formed by angles., angles, sides
Raw text data extracted from CAD file:
| Language | Spanish |
| Drawing Type | Plan |
| Category | Construction Details & Systems |
| Additional Screenshots | Missing Attachment |
| File Type | dwg |
| Materials | Concrete, Steel |
| Measurement Units | |
| Footprint Area | |
| Building Features | |
| Tags | autocad, chiapas, de, details, DWG, mexico, plan, plans, sections, sided, siding, stahlrahmen, stahlträger, steel, steel beam, steel frame, steel structure, store, structure en acier, super, warehouse |








