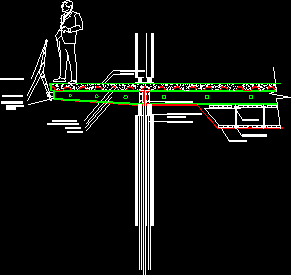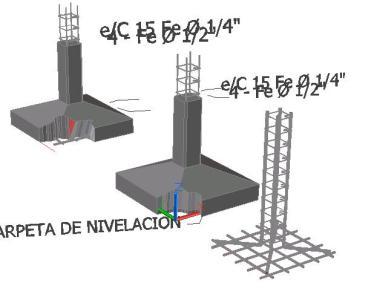Steel Slab – Pillars And Beams DWG Block for AutoCAD
ADVERTISEMENT

ADVERTISEMENT
Steel slab – Pillars and beams
Drawing labels, details, and other text information extracted from the CAD file (Translated from Spanish):
support plate, steel carrier guide, panel view, concrete slab cm., collaborating ribbed sheet, auction, smooth union plate, steel cable mm., metal balustrade, coating, angle anchoring profile, metal coating, mm. mm., steel profile, metal pillar tubular section, tubular profile mm., tuned slab, high traffic carpet
Raw text data extracted from CAD file:
| Language | Spanish |
| Drawing Type | Block |
| Category | Construction Details & Systems |
| Additional Screenshots |
 |
| File Type | dwg |
| Materials | Concrete, Steel |
| Measurement Units | |
| Footprint Area | |
| Building Features | |
| Tags | adobe, autocad, bausystem, beams, block, construction system, covintec, DWG, earth lightened, erde beleuchtet, losacero, pillars, plywood, slab, sperrholz, stahlrahmen, steel, steel framing, système de construction, terre s |








