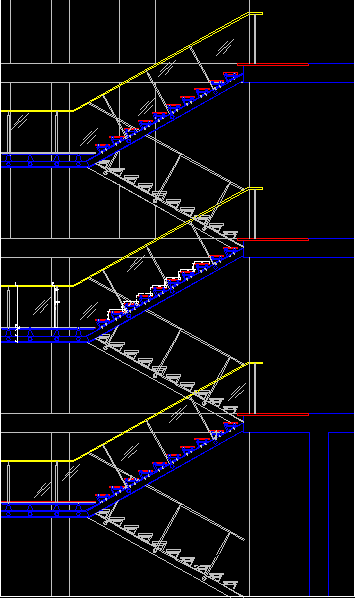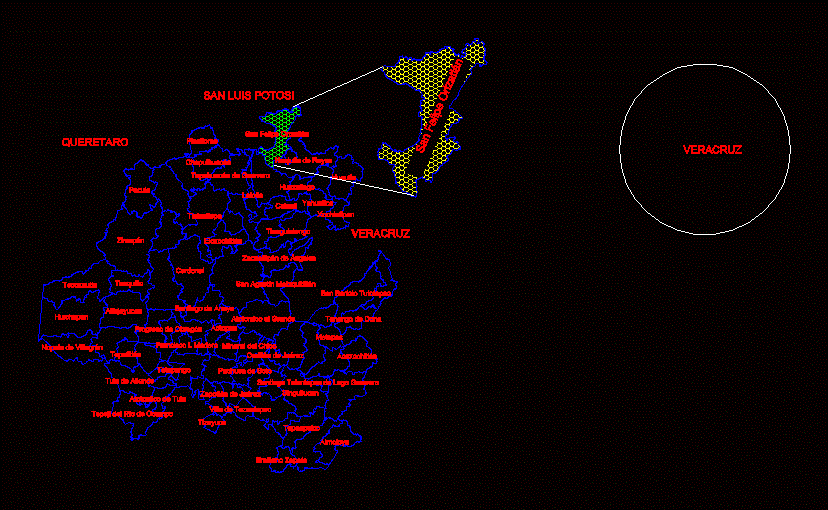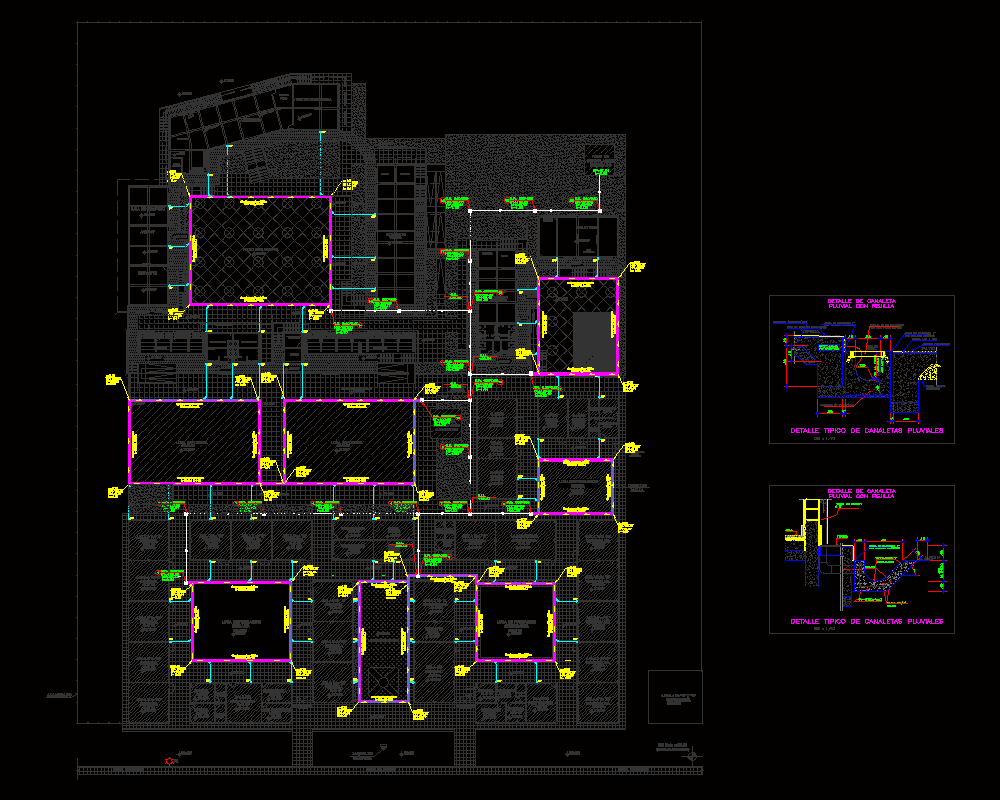Steel Staircase DWG Block for AutoCAD
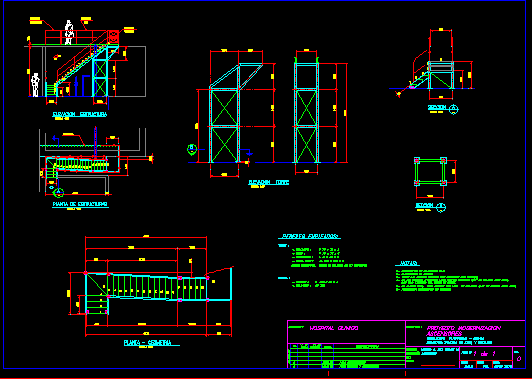
Design steel stair
Drawing labels, details, and other text information extracted from the CAD file (Translated from Spanish):
scale, section, railing, scale, in bolted joints use bolts of astm quality, with thread excluded from the cutting plane., tower, they must go soldered in their, motherboard pl, Beams, for construction, Revisions, m.s., client, date, description, for review comments, firm:, first name:, a. m., engineer, profession:, rut:, structure scale, June, ind., m.s., rev., detail geometry, flat, drawing scale date, Lifts, profiles used:, Notes:, elevations in meters, dimensions in millimeters s.i.c., all measures should be reviewed by field, scale, plant structures, Columns, Diagonals, lemons, peldanos sp, scale, in plates use bolts type hilti of diameter of astm quality, Modernization project, content, clinical hospital, principal, hot galvanized protection, structure elevation, scale, tower elevation, scale, plant geometry, scale, removable, Fixed, railing, runway, closed, railing
Raw text data extracted from CAD file:
| Language | Spanish |
| Drawing Type | Block |
| Category | Stairways |
| Additional Screenshots |
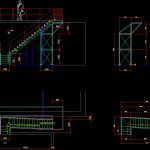 |
| File Type | dwg |
| Materials | Steel, Other |
| Measurement Units | |
| Footprint Area | |
| Building Features | |
| Tags | autocad, block, degrau, Design, DWG, échelle, escada, escalier, étape, ladder, leiter, stair, staircase, stairway, steel, step, stufen, treppe, treppen |



