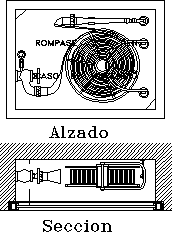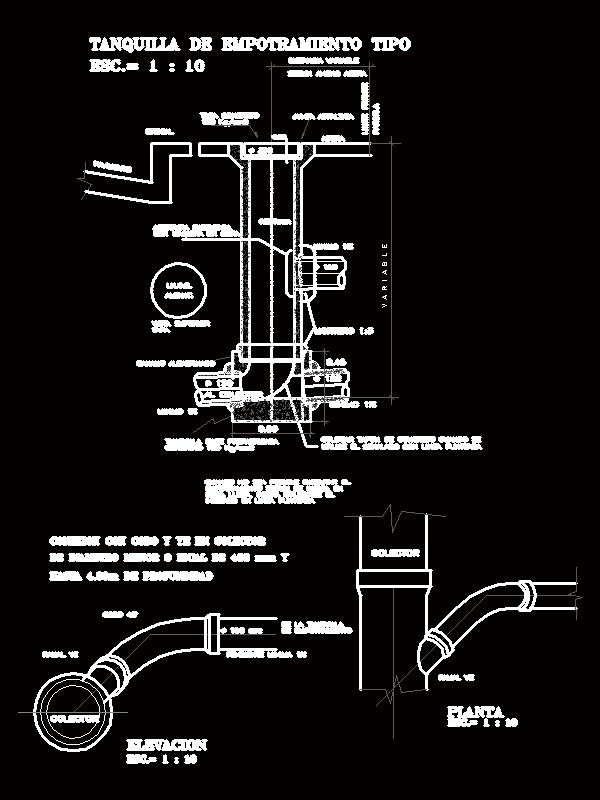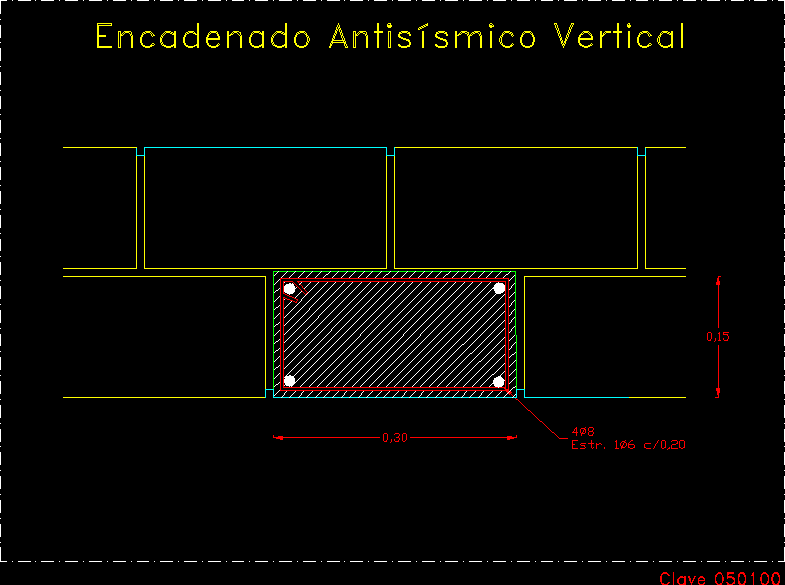Steel Structure – Common Stairway DWG Block for AutoCAD
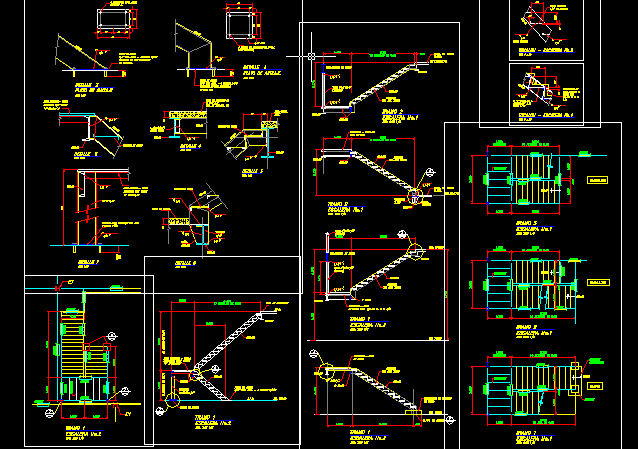
Steel stairway 1.20m wide
Drawing labels, details, and other text information extracted from the CAD file (Translated from Spanish):
may, date:, to. Onlookers, design, electricity, draft, Located in the city of via ricardo j. Alfaro, Structural calculation, Rocayol, New offices for, Total leaves, plumbing, archive, mechanics:, drawing, content:, Valenzuela dg tec, legal representative, do not. Plan, Sheet no., architect, License no., architect, structural engineering, mechanical Engineering, electric engineering, environmental engineering, Engineering technical engineering board, Law of january, Efrain e. Valenzuela lecky, Law of january, Engineering technical engineering board, Arsenio mirones garcia, Construction management, Dg tec, goes up, of metal, stairs, he., typical, Plate type, he., he., Esc., flight of stairs, he., Plate type, he., Esc., flight of stairs, Esc., flight of stairs, Esc., flight of stairs, goes up, Footprints, Footprints, Min., Min., Min., Footprints, Heights of, break, Heights of, break, Heights of, Alt. from, Heights of, break, Niv, Steel plate, Niv, Footprints, Footprints, Esc., Stairway, Esc., Stairway, goes up, Esp., Hilty expansion bolts, Bolts of kwikbolt ii., Min., detail, Esc., slab, both faces, Concrete slab lam. Of zinc lime., detail, Esc., Min., Esc., detail, Min., detail, Esc., detail, Esc., Stairway, Esc., Footprints, step, On floor, dishes, Heights of, break, Stairway, Esc., Stairway, Esc., Heights of, low, goes up, Heights of, break, Alt. from, Heights of, break, low, See det. typical, footprints, Of horm., Step projection, Slab rest, Of horm., footprints, See det. typical, tube, Slab rest, Of horm. C. C., tube, cradle, N.p., Slab of horm., partition, See det. typical, footprints, Of esp., Rest slab of, Esc., Stairway, Esc., Stairway, See det. typical, footprints, tube, N.p., Slab of horm., Esc., Stairway, Esp. Ancl. Bolts, Steel plate, N.p., Niv, column, Steel plate, N.p., Metaldeck slab, Metal mesh, Expanded over, Heights of, Stairway, Esc., Stair step, Fluted steel, of thickness, Sold run, Stair step, Esc., Finished floor, Projection of, Horm. Ref., bars, Sold, C. C., Rest on reinforced floor, Of esp., Anchor plate, Expanded over, Metal mesh, Steel tracks, Slab of horm., cradle, partition, Anchor plate, detail, Esc., detail, Metal tracks, Steel plate esp. Ancl., Bolts, Metal mesh, Expanded over, Metal tracks, Esp. Ancl. Bolts, Steel plate, Rest on reinforced floor, Of esp., Esp. Ancl. Bolts, Steel plate
Raw text data extracted from CAD file:
| Language | Spanish |
| Drawing Type | Block |
| Category | Construction Details & Systems |
| Additional Screenshots |
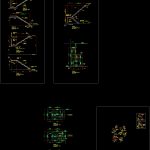 |
| File Type | dwg |
| Materials | Concrete, Steel |
| Measurement Units | |
| Footprint Area | |
| Building Features | Deck / Patio, Car Parking Lot |
| Tags | autocad, block, common, DWG, stahlrahmen, stahlträger, stairway, steel, steel beam, steel frame, structure, structure en acier, wide |



