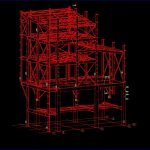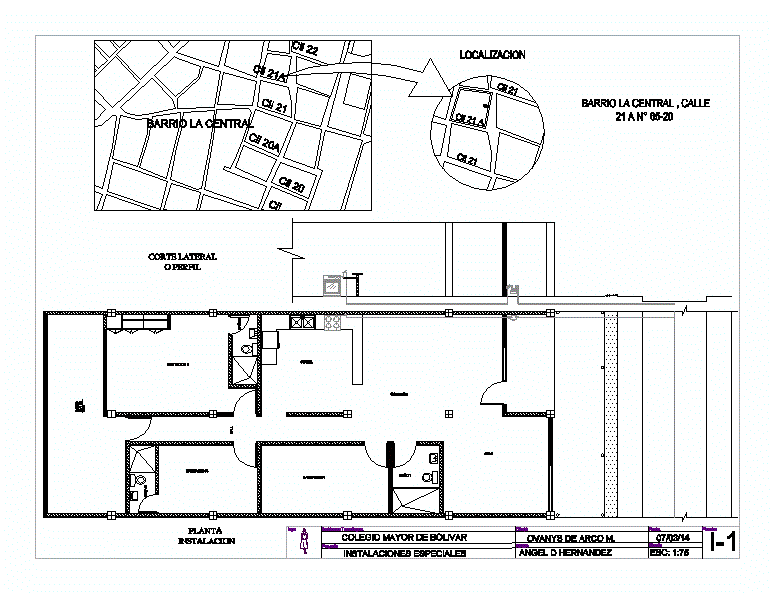Steel Structure – Details DWG Detail for AutoCAD
ADVERTISEMENT

ADVERTISEMENT
Details of steel structure
Drawing labels, details, and other text information extracted from the CAD file (Translated from Spanish):
drawing:, plane no., date:, work, sector:, rev, approved:, review, description, revision date, level, level, level, n.p.t., license plate, stage, flat washer, rw nut, special washer, flat washer, lock nut rw, threaded rod rw, flat washer, dotted rw locknut, license plate, dotted rw locknut, threaded rod rw, lock nut rw, flat washer, license plate, stage, n.p.t., flat washer, special washer, flat washer, rw nut, license plate, flat washer, dotted rw locknut, special washer, flat washer, rw nut, threaded rod rw, license plate, lock nut rw, flat washer, license plate, stage, n.p.t., special washer, flat washer, rw nut, license plate, special washer, flat washer, rw nut, license plate
Raw text data extracted from CAD file:
| Language | Spanish |
| Drawing Type | Detail |
| Category | Construction Details & Systems |
| Additional Screenshots |
   |
| File Type | dwg |
| Materials | Steel |
| Measurement Units | |
| Footprint Area | |
| Building Features | |
| Tags | autocad, DETAIL, details, DWG, stahlrahmen, stahlträger, steel, steel beam, steel frame, structure, structure en acier |








