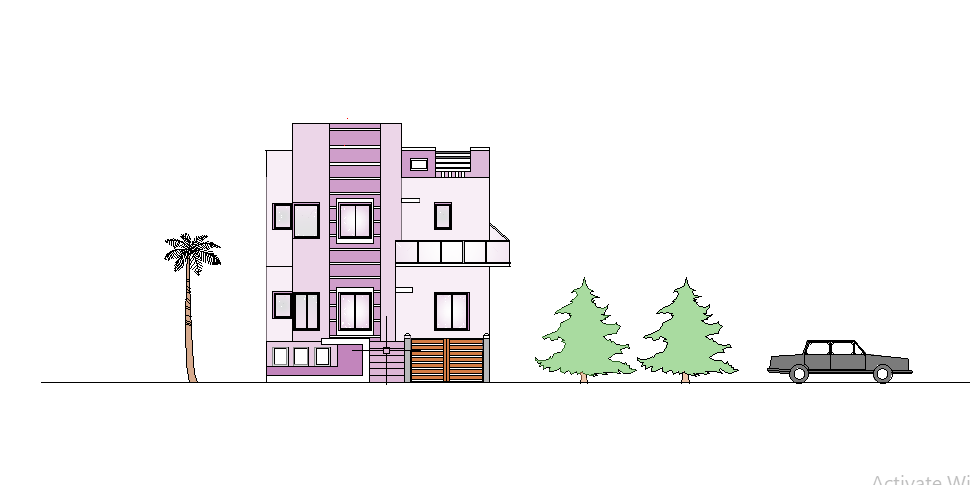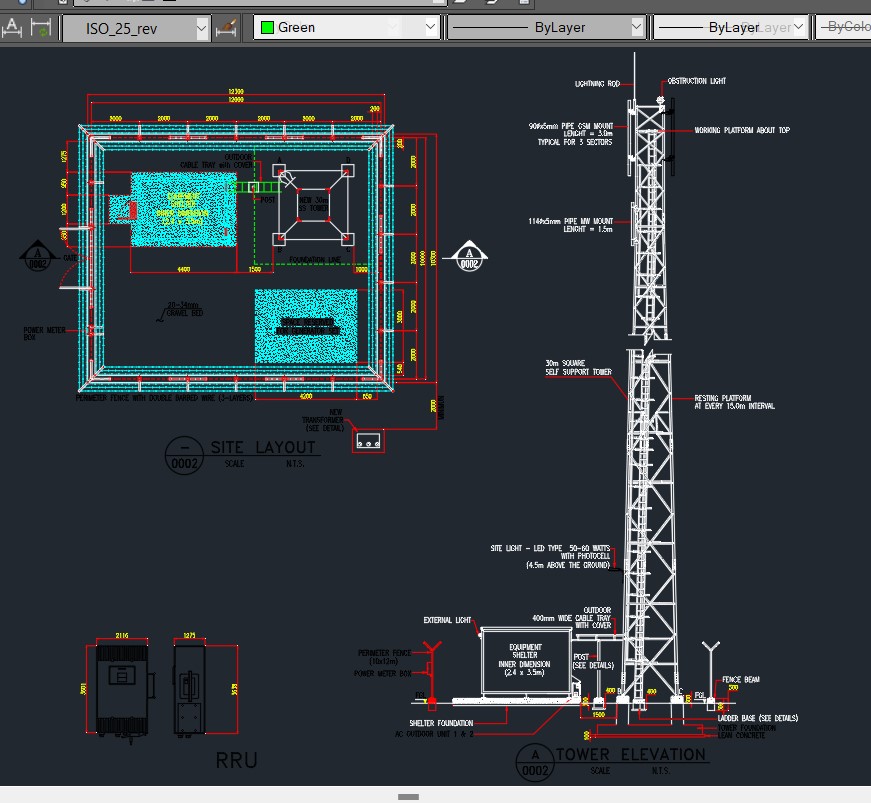Steel Structure Drawing
ADVERTISEMENT

ADVERTISEMENT
Here are some steel structure project dwg which will be helpful for any project completed drawing preparation. These steel structure cad drawings are also including steel frame construction details dwg. From these structural steel cad drawings free download you get many things.
Size: 17980 x 24795 MM
Autocad 2004 Version
| Language | English |
| Drawing Type | Detail |
| Category | Drawing with Autocad |
| Additional Screenshots | |
| File Type | dwg |
| Materials | Steel, Other |
| Measurement Units | Metric |
| Footprint Area | 250 - 499 m² (2691.0 - 5371.2 ft²) |
| Building Features | |
| Tags |







