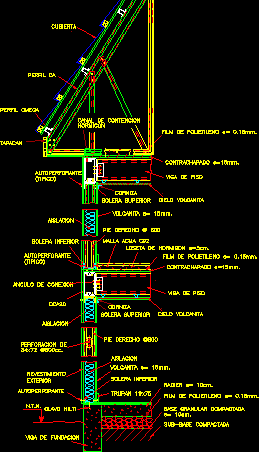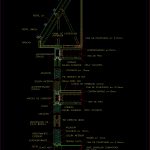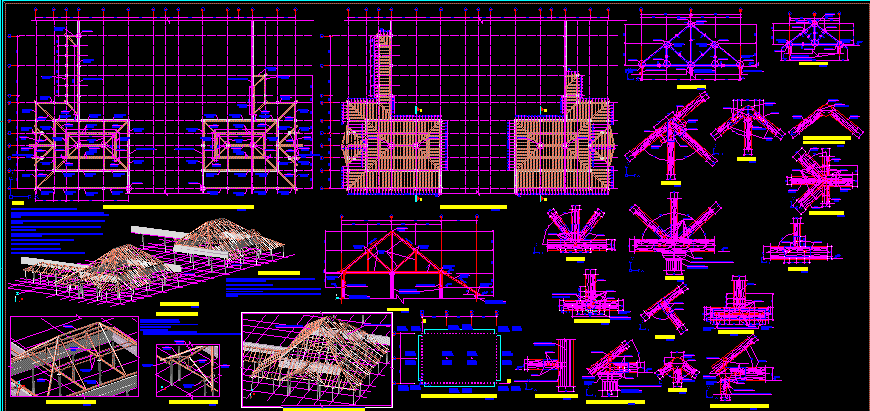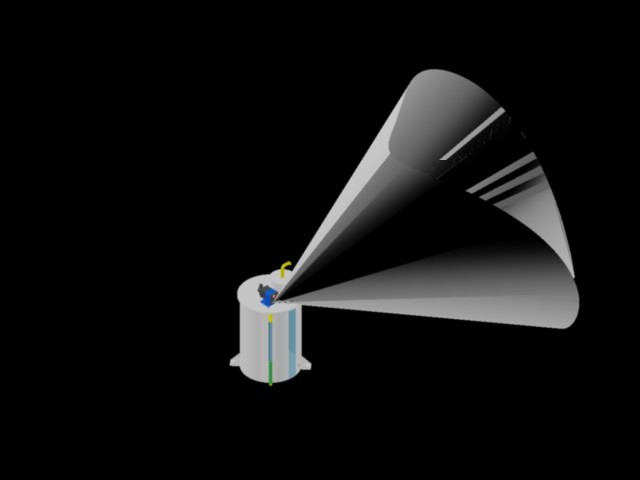Steel Structure DWG Detail for AutoCAD

Constructive detail facade of panels on metallic structure
Drawing labels, details, and other text information extracted from the CAD file (Translated from Spanish):
Way melipilla santiago, Fax phone, Cintac s.a., Issued for information, description, Revisions, revised, date, first name, Rodrigo concha p., civil engineer, Cad file, Approved, professional, drawing, Rev. Dib, calculation, P. Lay down, R. shell, firm, file, Compound sections, Metalcon profiles, Cont., Rev., structural engineering, cover, Profile, Omega profile, Containment channel, Cover, concrete, Self-drilling, Polyethylene film, Plywood, Mesh acma, right foot, Upper hearth, Volcanite, Concrete tile, Isolation, Lower floor, Self-drilling, Plywood, Polyethylene film, Cornice, Upper hearth, right foot, Connection angle, Drilling, Isolation, Floor beam, Volcanic sky, Trunks, Volcanite, Lower floor, Self-drilling, coating, Exterior, Foundation beam, N.t.n., Nail hilti, Polyethylene film, Radier, Compacted, Compacted granular base, Floor beam, Volcanic sky, Cornice
Raw text data extracted from CAD file:
| Language | Spanish |
| Drawing Type | Detail |
| Category | Construction Details & Systems |
| Additional Screenshots |
 |
| File Type | dwg |
| Materials | Concrete, Steel, Wood |
| Measurement Units | |
| Footprint Area | |
| Building Features | |
| Tags | autocad, constructive, DETAIL, DWG, facade, metallic, panels, stahlrahmen, stahlträger, steel, steel beam, steel frame, structure, structure en acier |








