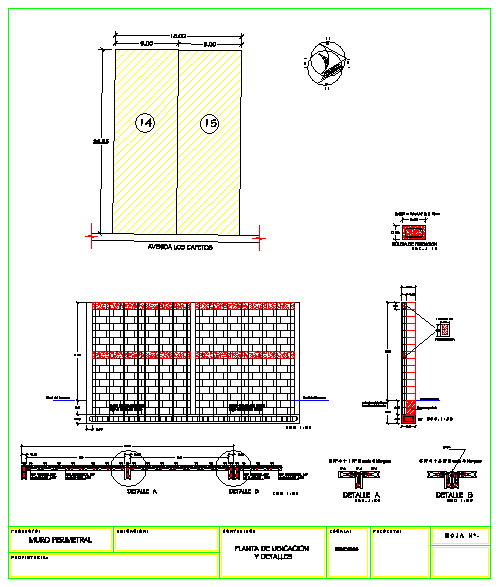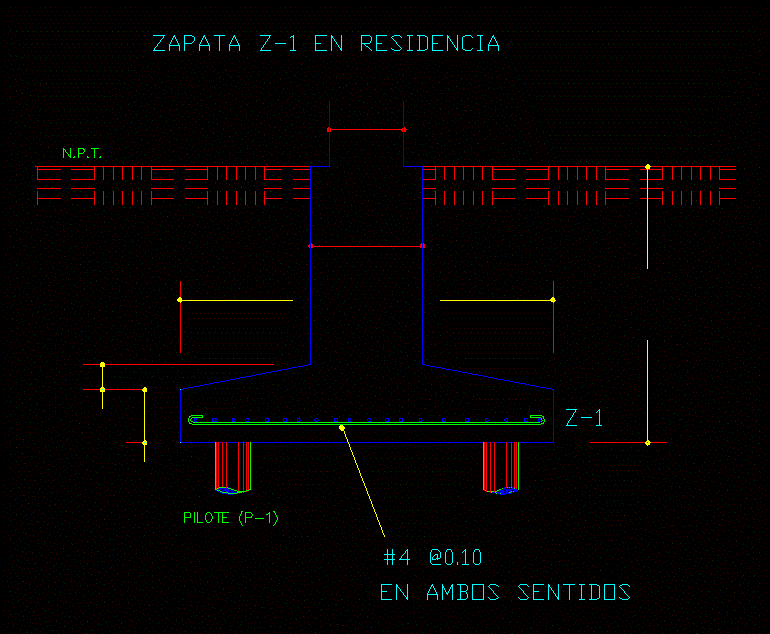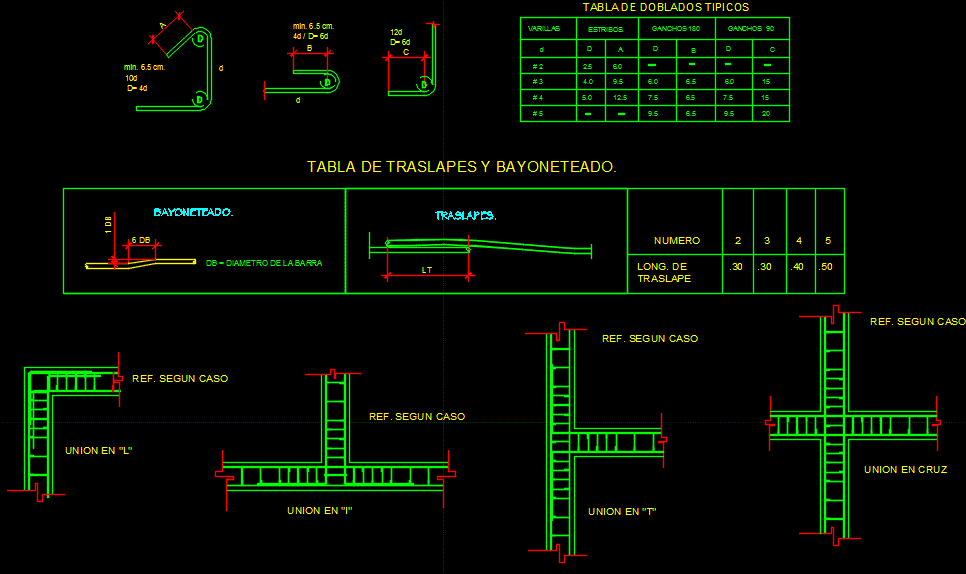Steel Structure Of Shed DWG Section for AutoCAD
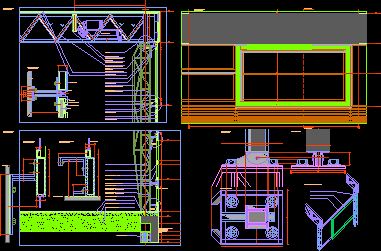
Section steel structure of shed with anchorages details
Drawing labels, details, and other text information extracted from the CAD file (Translated from Spanish):
Inverted piece, Support for window frame, Cut escantillon esc., Foundation pillar joint, Structural pillar, Continuous pavement, piece, Detail esc., Support for window frame, Detail esc., For structural frame., Beam horizontal structure, Union with horizontal structure, In metal plates for, Coated steel structure, Structural, Foundation, Pillar structure profile, Structural base pillar, Continuous pavement, Concrete base, Self-supporting forged, Coated with enamel, concrete, Synthetic aluminum color, Horizontal substructure of, Stadip glass, Piece steel frame holder, Aluminium frame, Pillar structure profile, Coated with enamel, Of curtain wall, Synthetic aluminum color, facade, Glass air chamber, Wall mount piece, Welded steel plate, Structural abutment, curtain, Det, Metal frame, Det, Punch tip, Support for window frame, pillar, Detail esc., Truss pillar joint, Cut escantillon esc., Pillar structure profile, Cortagotas, Overcoat aluminum, Steel frame structure, Polystyrene insulation, Thermal insulation type, Siding support, Structure steel profiles, Window frame support, Horizontal steel profile, Polyethylene, metal, Glass thickness, Aluminum frame, Aluminium frame, Coated with enamel, detail, Synthetic aluminum color, Window frame alum., Truss pillar, Cover coating, Pillar structure profile, Window frame support, Supporting horizontal piece, Thermal insulation polystyrene, Aluminium frame, Coated with enamel, Synthetic aluminum color, Aluminum plates, Welded profile truss, Intermediate truss, Structural truss, Coated with enamel, Patella steel, detail, Synthetic aluminum color, Structural, Synthetic aluminum color, Det, ventilation ducts, Det, Front elevation esc., Detail esc., Window frame support, Horizontal steel profile, Pillar roof structure, Aluminium frame, Axonometric structure, Horizontal section esc., Truss pillar joint, For window, Between pillars, Window support, Scandal section, East facade enclosure, Truss pillar joint
Raw text data extracted from CAD file:
| Language | Spanish |
| Drawing Type | Section |
| Category | Construction Details & Systems |
| Additional Screenshots |
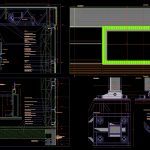 |
| File Type | dwg |
| Materials | Aluminum, Concrete, Glass, Steel |
| Measurement Units | |
| Footprint Area | |
| Building Features | |
| Tags | anchorages, autocad, details, DWG, section, shed, stahlrahmen, stahlträger, steel, steel beam, steel frame, structure, structure en acier |



