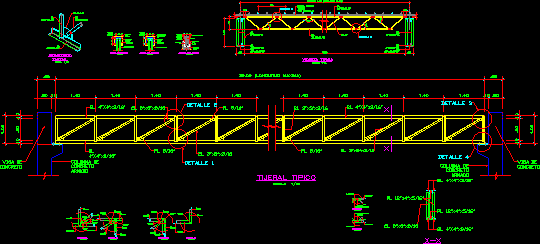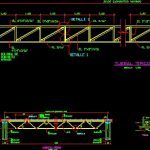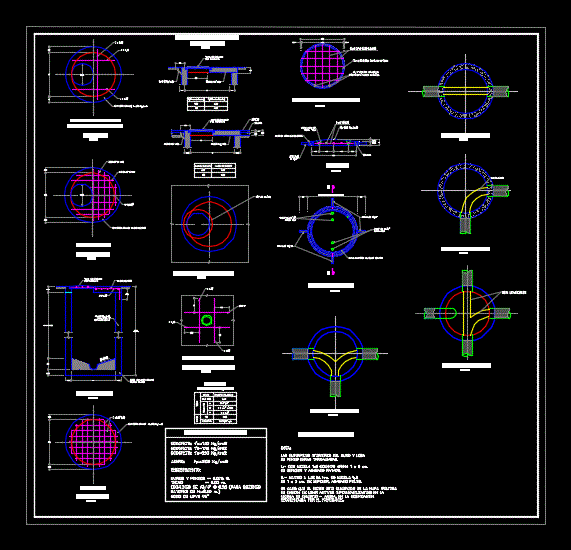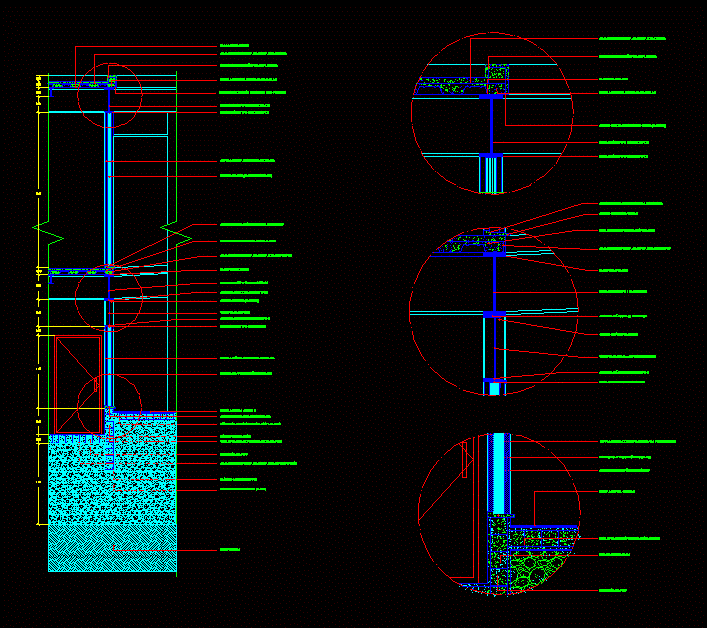Steel Structures DWG Section for AutoCAD

Steel structures – Sections – Details
Drawing labels, details, and other text information extracted from the CAD file (Translated from Spanish):
detail, maximum, thermo panel roof view detail, reinforced concrete column, concrete beam, run welding, run welding, run welding, run welding, run welding, run welding, detail, one piece, welding, detail, one piece, welding, anchorage, reinforced concrete column, lead pl, tiger armor, run welding, anchored bolts, tiger armor, iron see section, reinforced concrete column, Elongated hole for bolts, weld corida all the perimeter, iron see section, reinforced concrete column, anchored bolts, scale:, typical tijeral, scale:, detail, scale:, detail, scale:, detail, scale:, detail, scale:, detail, scale:, detail, scale:, typical joist, scale:, tijeral, isometric, scale:, Fixed anchor plant, scale:, mobile anchor plant, scale:, mobile anchor section
Raw text data extracted from CAD file:
| Language | Spanish |
| Drawing Type | Section |
| Category | Construction Details & Systems |
| Additional Screenshots |
 |
| File Type | dwg |
| Materials | Concrete, Steel |
| Measurement Units | |
| Footprint Area | |
| Building Features | |
| Tags | autocad, details, DWG, section, sections, stahlrahmen, stahlträger, steel, steel beam, steel frame, structure en acier, structures |








