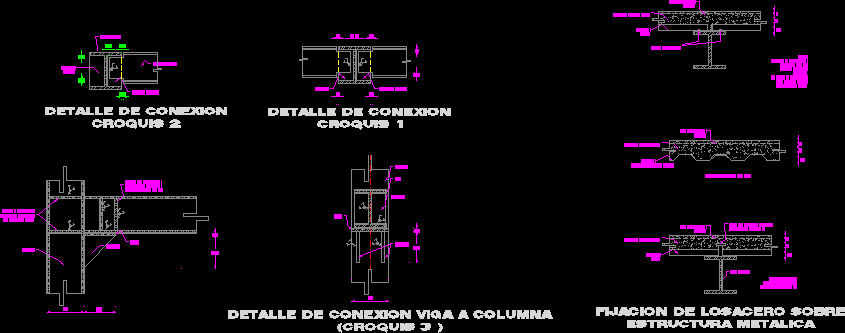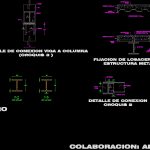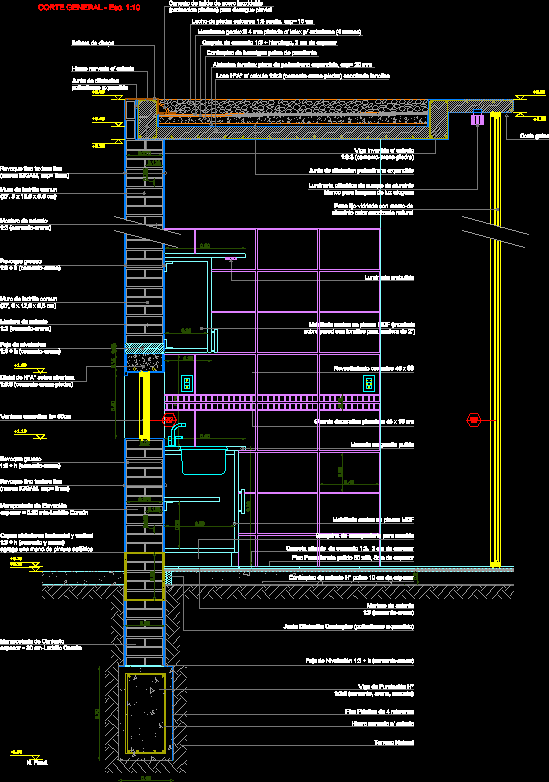Steel Structures Several Details DWG Detail for AutoCAD

steel structure – Details
Drawing labels, details, and other text information extracted from the CAD file (Translated from Spanish):
Detail of beam girder connection, concrete, Romsa sec cal, Fixing of steel over metal structure, concrete, Stiffener, Fixing of steel over metal structure, Connection detail sketch, Stiffener, The seal, Romsa, The seal, Notes: welding spot on each channel low on blade ends soldering points each cm on intermediate blade supports, The seal, Romsa, Welding, Welded steel mesh, Use stud bolts with a length of mm mm, Bolt with head cutter connector every cm, Welded steel mesh, Support beam, Permissible overload, Welded steel mesh, column, beam, Cartabon, license plate, Stiffener, Position stiffeners on the side of the column with a thickness of mm, column, Place two stiffeners on the side of the beam in the connection, Cartabon, license plate, steel girders, Secondary school, Connection detail sketch, Stiffener, Stiffener, Head latch, Collaboration: arq. Antonio damian
Raw text data extracted from CAD file:
| Language | Spanish |
| Drawing Type | Detail |
| Category | Construction Details & Systems |
| Additional Screenshots |
 |
| File Type | dwg |
| Materials | Concrete, Steel |
| Measurement Units | |
| Footprint Area | |
| Building Features | Car Parking Lot |
| Tags | autocad, DETAIL, details, DWG, stahlrahmen, stahlträger, steel, steel beam, steel frame, structure, structure en acier, structures |








