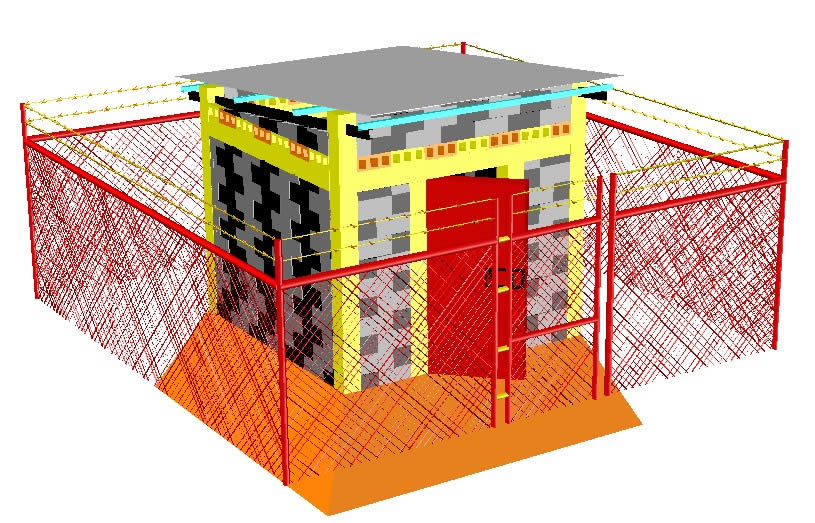Steel Truss Deck Parking DWG Plan for AutoCAD

Plan view Elevation of the truss connection Connection seigneur welded stud detail
Drawing labels, details, and other text information extracted from the CAD file (Translated from Spanish):
issue number, flat number, label number, upper rope, lower string, reinforced concrete wall, diameter, upright, diagonals, lower string, upright, diagonals, lower string, angle, angle, upper cord angle, lower string angle, platen, license plate:, silver cover view, legged connection, welded connection, profile view of the deck scale, detail amount, truss lift, side view of the cover straps in laminated profile, contains: elevation plan view, flat:, units :: meters, subject: dbea, scale:, date of December, contains: connection welded connection, flat:, units :: meters, subject: dbea, scale:, date of December, side view of the cover belts in cold folded profile
Raw text data extracted from CAD file:
| Language | Spanish |
| Drawing Type | Plan |
| Category | Construction Details & Systems |
| Additional Screenshots |
 |
| File Type | dwg |
| Materials | Concrete, Steel |
| Measurement Units | |
| Footprint Area | |
| Building Features | Deck / Patio, Parking, Garden / Park |
| Tags | autocad, connection, covered, deck, DETAIL, DWG, elevation, parking, plan, stahlrahmen, stahlträger, steel, steel beam, steel frame, structure en acier, stud, truss, View, welded |








